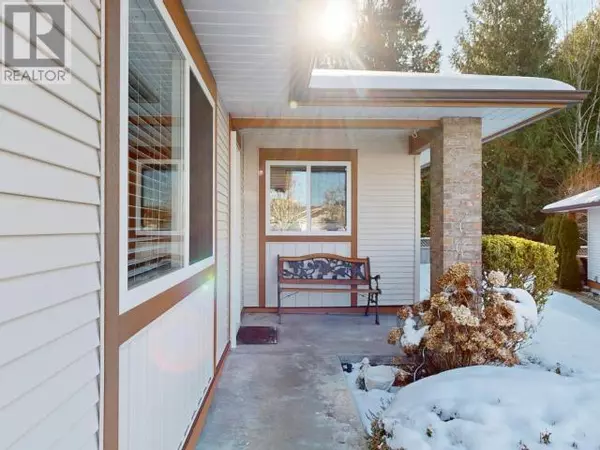4-4897 ONTARIO AVE Powell River, BC
2 Beds
2 Baths
1,342 SqFt
UPDATED:
Key Details
Property Type Condo
Sub Type Condominium/Strata
Listing Status Active
Purchase Type For Sale
Square Footage 1,342 sqft
Price per Sqft $379
MLS® Listing ID 18693
Bedrooms 2
Originating Board Powell River Sunshine Coast Real Estate Board
Year Built 2006
Property Sub-Type Condominium/Strata
Property Description
Location
Province BC
Rooms
Extra Room 1 Main level 14 ft , 4 in X 21 ft , 5 in Living room
Extra Room 2 Main level 9 ft , 4 in X 9 ft Dining room
Extra Room 3 Main level 10 ft X 12 ft Kitchen
Extra Room 4 Main level 11 ft , 5 in X 15 ft Primary Bedroom
Extra Room 5 Main level Measurements not available 4pc Bathroom
Extra Room 6 Main level 11 ft X 11 ft , 3 in Bedroom
Interior
Heating Forced air
Cooling None
Fireplaces Type Conventional
Exterior
Parking Features No
Community Features Adult Oriented, Seniors Oriented
View Y/N No
Total Parking Spaces 1
Private Pool No
Others
Ownership Condominium/Strata
Virtual Tour https://my.matterport.com/show/?m=jadPRpMZEPq






