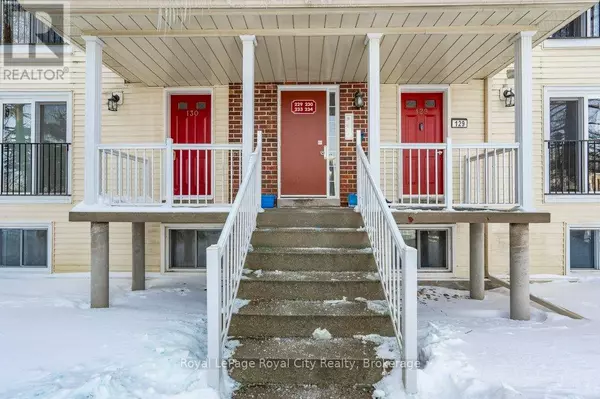460 Janefield AVE #229 Guelph (hanlon Creek), ON N1G4R8
3 Beds
2 Baths
1,199 SqFt
UPDATED:
Key Details
Property Type Townhouse
Sub Type Townhouse
Listing Status Active
Purchase Type For Sale
Square Footage 1,199 sqft
Price per Sqft $408
Subdivision Hanlon Creek
MLS® Listing ID X11974154
Bedrooms 3
Half Baths 1
Condo Fees $429/mo
Originating Board OnePoint Association of REALTORS®
Property Sub-Type Townhouse
Property Description
Location
Province ON
Rooms
Extra Room 1 Second level 3.45 m X 4.63 m Primary Bedroom
Extra Room 2 Second level 3.98 m X 4.63 m Bedroom
Extra Room 3 Second level 1.51 m X 2.57 m Laundry room
Extra Room 4 Main level 3.45 m X 2.89 m Kitchen
Extra Room 5 Main level 2.47 m X 3.92 m Bedroom
Extra Room 6 Main level 3.44 m X 2.22 m Living room
Interior
Heating Other
Cooling Central air conditioning
Exterior
Parking Features No
Community Features Pet Restrictions
View Y/N No
Total Parking Spaces 1
Private Pool No
Building
Story 2
Others
Ownership Condominium/Strata
Virtual Tour https://youriguide.com/ozwd3_229_460_janefield_ave_guelph_on/






