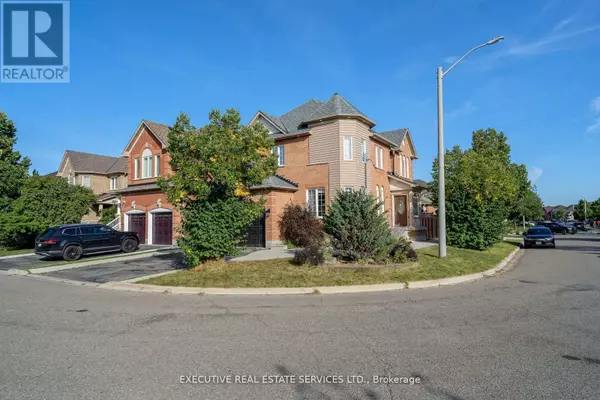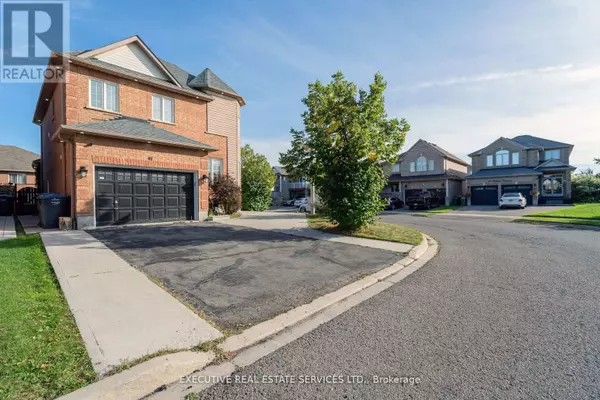41 FALLSTAR CRESCENT Brampton (fletcher's Meadow), ON L7A2J6
6 Beds
4 Baths
1,999 SqFt
UPDATED:
Key Details
Property Type Single Family Home
Sub Type Freehold
Listing Status Active
Purchase Type For Sale
Square Footage 1,999 sqft
Price per Sqft $564
Subdivision Fletcher'S Meadow
MLS® Listing ID W11974211
Bedrooms 6
Half Baths 1
Originating Board Toronto Regional Real Estate Board
Property Sub-Type Freehold
Property Description
Location
Province ON
Rooms
Extra Room 1 Second level 5.45 m X 3.73 m Primary Bedroom
Extra Room 2 Second level 3.06 m X 3.2 m Bedroom 2
Extra Room 3 Second level 3.2 m X 3.1 m Bedroom 3
Extra Room 4 Second level 3.31 m X 3.02 m Bedroom 4
Extra Room 5 Basement 2.81 m X 2.35 m Bedroom
Extra Room 6 Basement 2.89 m X 2.49 m Bedroom
Interior
Heating Forced air
Cooling Central air conditioning
Flooring Hardwood, Carpeted, Ceramic
Exterior
Parking Features Yes
Fence Fenced yard
Community Features Community Centre
View Y/N Yes
View View
Total Parking Spaces 6
Private Pool No
Building
Story 2
Sewer Sanitary sewer
Others
Ownership Freehold






