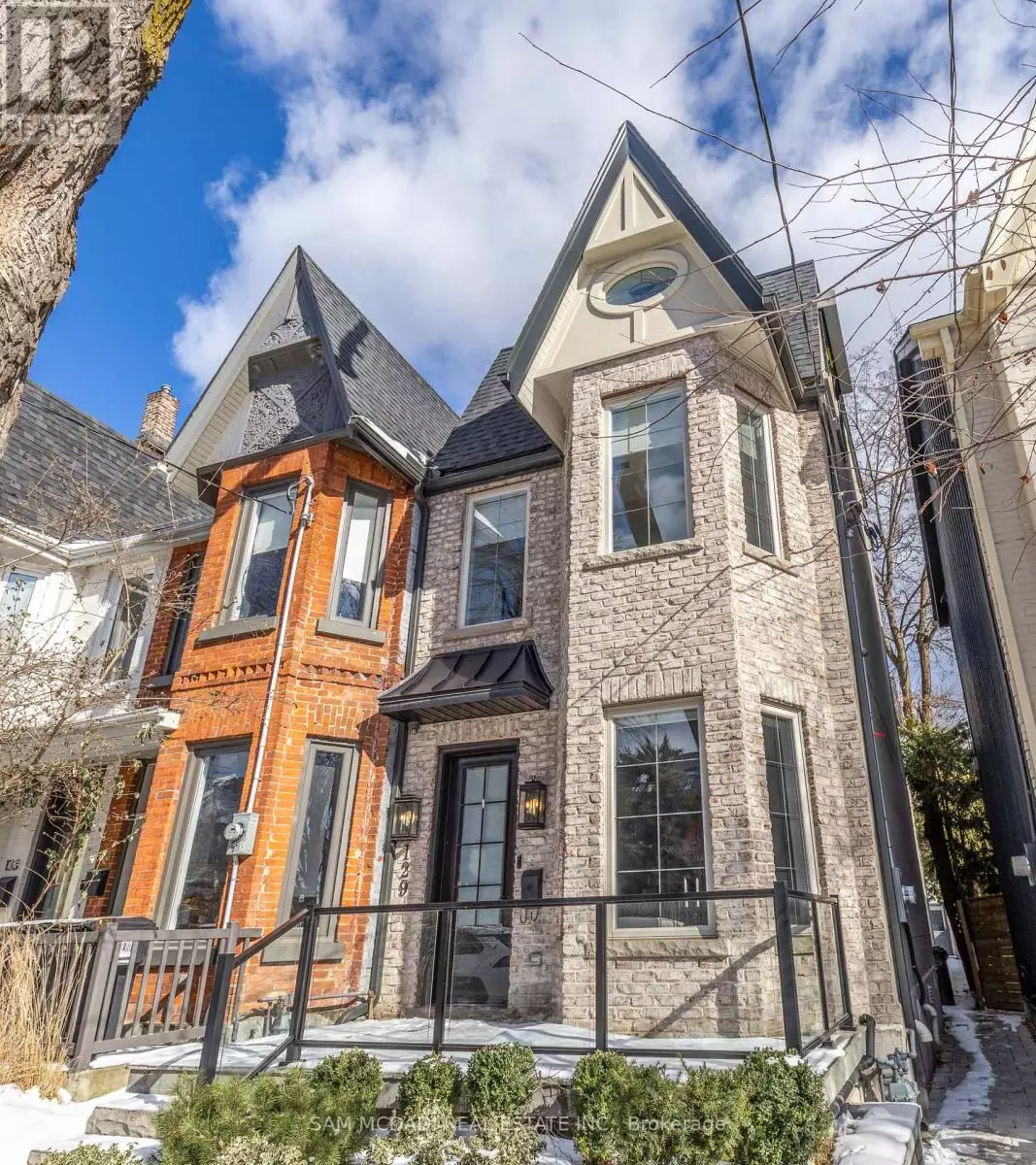129 BEACONSFIELD AVENUE Toronto (little Portugal), ON M6J3J5
4 Beds
5 Baths
UPDATED:
Key Details
Property Type Single Family Home
Sub Type Freehold
Listing Status Active
Purchase Type For Sale
Subdivision Little Portugal
MLS® Listing ID C11966894
Bedrooms 4
Half Baths 1
Originating Board Toronto Regional Real Estate Board
Property Sub-Type Freehold
Property Description
Location
Province ON
Rooms
Extra Room 1 Second level 4.35 m X 2.92 m Bedroom 2
Extra Room 2 Second level 4.47 m X 4.84 m Bedroom 3
Extra Room 3 Second level 4.36 m X 4.5 m Bedroom 4
Extra Room 4 Third level 4.39 m X 4.82 m Primary Bedroom
Extra Room 5 Third level 3.03 m X 3.2 m Other
Extra Room 6 Basement 363 m X 2.5 m Den
Interior
Heating Forced air
Cooling Central air conditioning
Flooring Hardwood, Vinyl
Exterior
Parking Features Yes
View Y/N No
Total Parking Spaces 2
Private Pool No
Building
Story 3
Sewer Sanitary sewer
Others
Ownership Freehold
Virtual Tour https://unbranded.youriguide.com/129_beaconsfield_ave_toronto_on/






