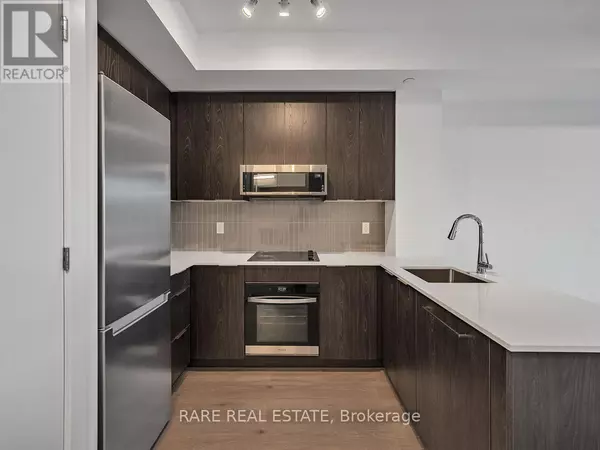2501 Saw Whet BLVD #217 Oakville (1007 - Ga Glen Abbey), ON L6M5N2
1 Bed
1 Bath
499 SqFt
UPDATED:
Key Details
Property Type Condo
Sub Type Condominium/Strata
Listing Status Active
Purchase Type For Rent
Square Footage 499 sqft
Subdivision 1007 - Ga Glen Abbey
MLS® Listing ID W11967346
Bedrooms 1
Originating Board Toronto Regional Real Estate Board
Property Sub-Type Condominium/Strata
Property Description
Location
Province ON
Rooms
Extra Room 1 Flat 3.556 m X 3.073 m Living room
Extra Room 2 Flat 2.794 m X 2.032 m Kitchen
Extra Room 3 Flat 3.225 m X 2.946 m Primary Bedroom
Extra Room 4 Flat 1.981 m X 2.819 m Den
Extra Room 5 Flat Measurements not available Bathroom
Extra Room 6 Flat Measurements not available Other
Interior
Heating Forced air
Cooling Central air conditioning
Exterior
Parking Features Yes
Community Features Pets not Allowed, Community Centre
View Y/N No
Total Parking Spaces 1
Private Pool No
Others
Ownership Condominium/Strata
Acceptable Financing Monthly
Listing Terms Monthly






