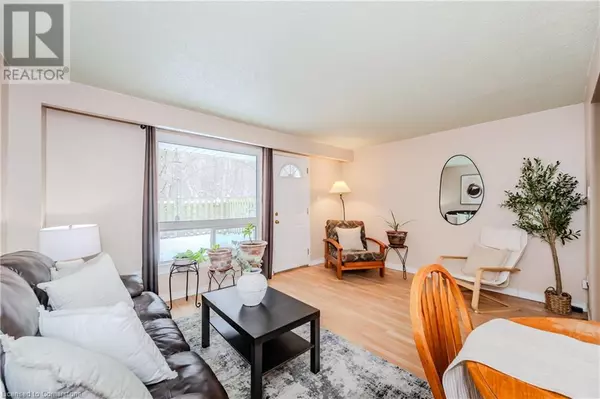165 GREEN VALLEY Drive Unit# 79 Kitchener, ON N2P1K3
3 Beds
2 Baths
1,424 SqFt
UPDATED:
Key Details
Property Type Townhouse
Sub Type Townhouse
Listing Status Active
Purchase Type For Sale
Square Footage 1,424 sqft
Price per Sqft $316
Subdivision 335 - Pioneer Park/Doon/Wyldwoods
MLS® Listing ID 40697946
Style 2 Level
Bedrooms 3
Condo Fees $501/mo
Originating Board Cornerstone - Waterloo Region
Property Sub-Type Townhouse
Property Description
Location
Province ON
Rooms
Extra Room 1 Second level 13'5'' x 9'6'' Primary Bedroom
Extra Room 2 Second level 8'5'' x 11'9'' Bedroom
Extra Room 3 Second level 7'2'' x 11'9'' Bedroom
Extra Room 4 Second level Measurements not available 4pc Bathroom
Extra Room 5 Basement 14'11'' x 12'10'' Recreation room
Extra Room 6 Basement 8'5'' x 9'0'' Laundry room
Interior
Heating Forced air,
Cooling Central air conditioning
Exterior
Parking Features No
Community Features Quiet Area
View Y/N No
Total Parking Spaces 1
Private Pool No
Building
Story 2
Sewer Municipal sewage system
Architectural Style 2 Level
Others
Ownership Condominium
Virtual Tour https://youriguide.com/79_165_green_valley_dr_kitchener_on/






