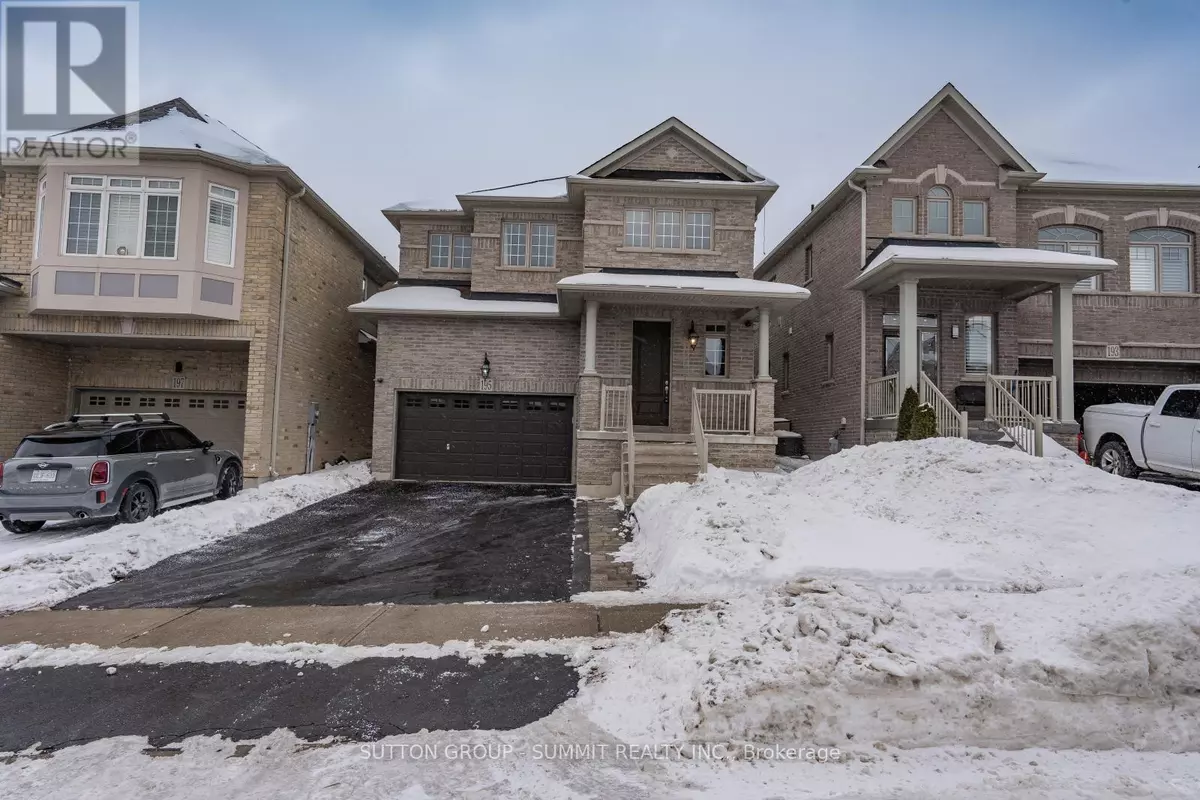195 EMMA BROADBENT COURT Newmarket (woodland Hill), ON L3X3K9
3 Beds
4 Baths
UPDATED:
Key Details
Property Type Single Family Home
Sub Type Freehold
Listing Status Active
Purchase Type For Sale
Subdivision Woodland Hill
MLS® Listing ID N11968372
Bedrooms 3
Half Baths 2
Originating Board Toronto Regional Real Estate Board
Property Sub-Type Freehold
Property Description
Location
Province ON
Rooms
Extra Room 1 Second level 4.95 m X 4.27 m Primary Bedroom
Extra Room 2 Second level 3.78 m X 3.15 m Bedroom 2
Extra Room 3 Second level 3.71 m X 3.38 m Bedroom 3
Extra Room 4 Basement 6.93 m X 3.33 m Recreational, Games room
Extra Room 5 Basement 3.38 m X 2.49 m Other
Extra Room 6 Main level 6.1 m X 4.6 m Living room
Interior
Heating Forced air
Cooling Central air conditioning
Flooring Hardwood, Ceramic, Laminate
Fireplaces Number 1
Exterior
Parking Features Yes
View Y/N No
Total Parking Spaces 4
Private Pool No
Building
Story 2
Sewer Sanitary sewer
Others
Ownership Freehold
Virtual Tour https://boldimaging.com/property/6035/unbranded/slideshow






