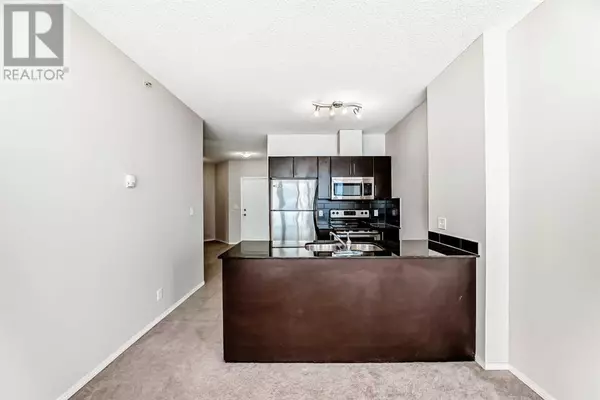1102, 325 3 Street SE Calgary, AB T2G0T9
2 Beds
2 Baths
855 SqFt
UPDATED:
Key Details
Property Type Condo
Sub Type Condominium/Strata
Listing Status Active
Purchase Type For Sale
Square Footage 855 sqft
Price per Sqft $403
Subdivision Downtown East Village
MLS® Listing ID A2194774
Bedrooms 2
Condo Fees $593/mo
Originating Board Calgary Real Estate Board
Year Built 2010
Property Sub-Type Condominium/Strata
Property Description
Location
Province AB
Rooms
Extra Room 1 Main level 5.92 Ft x 5.92 Ft Den
Extra Room 2 Main level 4.92 Ft x 8.50 Ft 4pc Bathroom
Extra Room 3 Main level 9.58 Ft x 10.00 Ft Bedroom
Extra Room 4 Main level 10.83 Ft x 10.75 Ft Primary Bedroom
Extra Room 5 Main level 7.33 Ft x 6.08 Ft 3pc Bathroom
Extra Room 6 Main level 10.50 Ft x 8.17 Ft Kitchen
Interior
Heating Baseboard heaters,
Cooling None
Flooring Carpeted, Ceramic Tile
Exterior
Parking Features Yes
Community Features Pets Allowed With Restrictions
View Y/N No
Total Parking Spaces 1
Private Pool No
Building
Story 19
Others
Ownership Condominium/Strata






