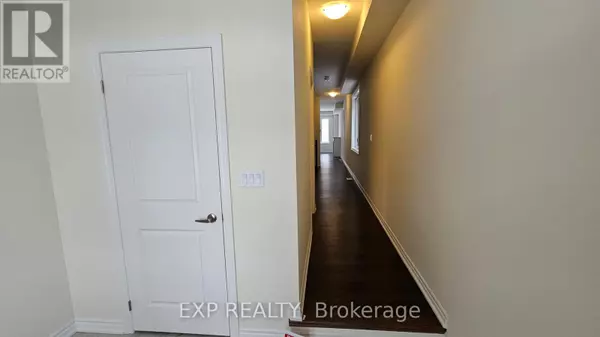3176 SIDELINE 16 ROAD Pickering, ON L1Y0B3
4 Beds
4 Baths
1,499 SqFt
UPDATED:
Key Details
Property Type Townhouse
Sub Type Townhouse
Listing Status Active
Purchase Type For Rent
Square Footage 1,499 sqft
Subdivision Rural Pickering
MLS® Listing ID E11974424
Bedrooms 4
Half Baths 1
Originating Board Toronto Regional Real Estate Board
Property Sub-Type Townhouse
Property Description
Location
Province ON
Rooms
Extra Room 1 Second level 3.1 m X 5.48 m Primary Bedroom
Extra Room 2 Second level 3.23 m X 3.05 m Bedroom 2
Extra Room 3 Second level 2.74 m X 2.93 m Bedroom 3
Extra Room 4 Second level 2.62 m X 3.05 m Bedroom 4
Extra Room 5 Ground level 5.79 m X 4.57 m Great room
Extra Room 6 Ground level 5.79 m X 2.31 m Kitchen
Interior
Heating Forced air
Cooling Central air conditioning
Flooring Hardwood, Carpeted
Fireplaces Number 1
Exterior
Parking Features Yes
View Y/N No
Total Parking Spaces 2
Private Pool No
Building
Story 2
Sewer Sanitary sewer
Others
Ownership Freehold
Acceptable Financing Monthly
Listing Terms Monthly






