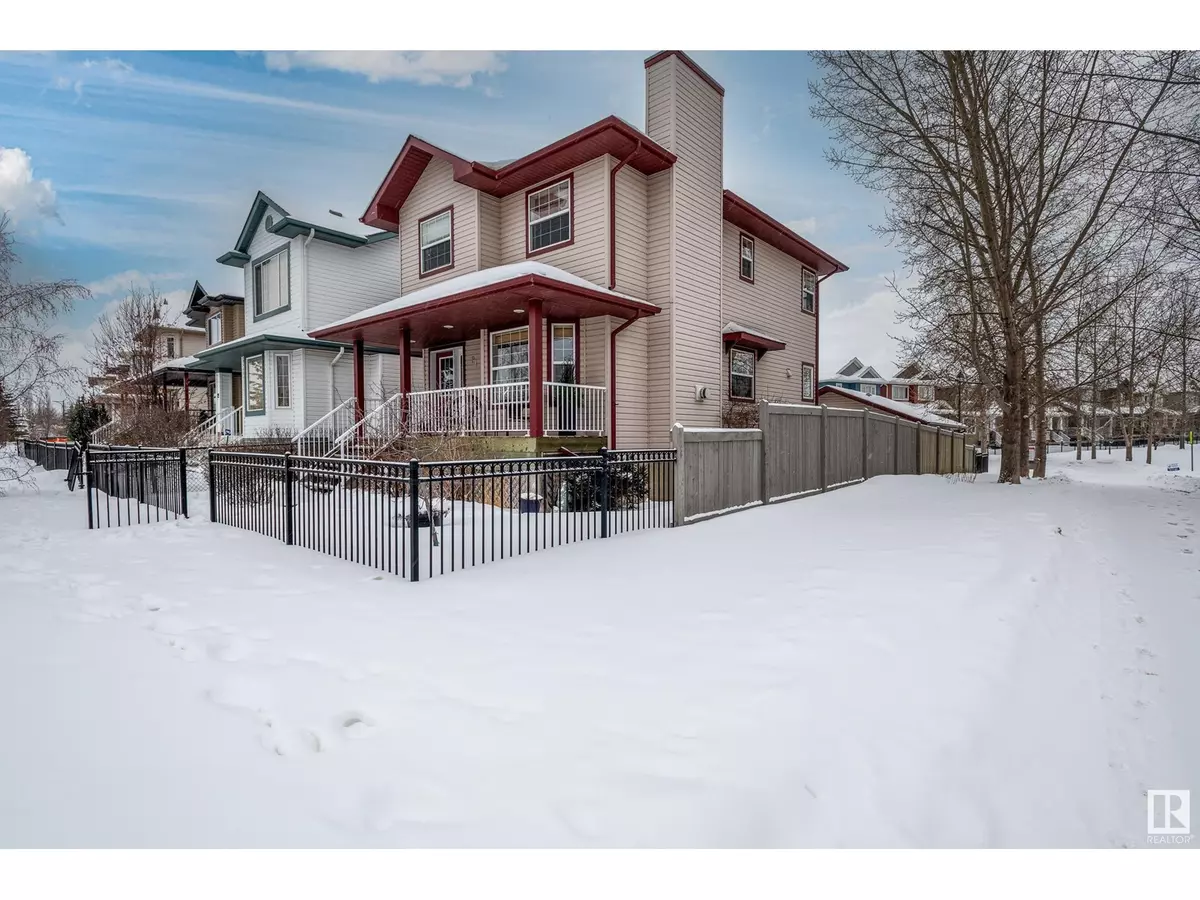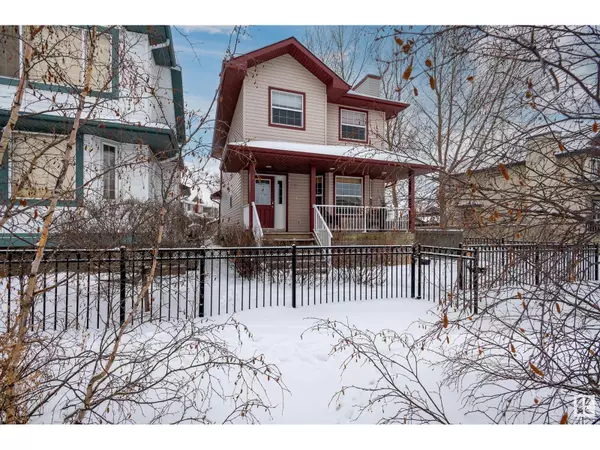21 SUNTREE PM Leduc, AB T9E8T7
4 Beds
3 Baths
1,438 SqFt
UPDATED:
Key Details
Property Type Single Family Home
Sub Type Freehold
Listing Status Active
Purchase Type For Sale
Square Footage 1,438 sqft
Price per Sqft $298
Subdivision Suntree (Leduc)
MLS® Listing ID E4421762
Bedrooms 4
Half Baths 1
Originating Board REALTORS® Association of Edmonton
Year Built 2005
Lot Size 3,767 Sqft
Acres 3767.0457
Property Sub-Type Freehold
Property Description
Location
Province AB
Rooms
Extra Room 1 Basement Measurements not available Family room
Extra Room 2 Basement Measurements not available Bedroom 4
Extra Room 3 Main level 4.4 m X 4.65 m Living room
Extra Room 4 Main level 3.8 m X 2.7 m Dining room
Extra Room 5 Main level 2.9 m X 2.7 m Kitchen
Extra Room 6 Upper Level 3.9 m X 3.4 m Primary Bedroom
Interior
Heating Forced air
Fireplaces Type Unknown
Exterior
Parking Features Yes
Fence Fence
View Y/N No
Total Parking Spaces 4
Private Pool No
Building
Story 2
Others
Ownership Freehold
Virtual Tour https://unbranded.youriguide.com/21_suntree_promenade_leduc_ab/






