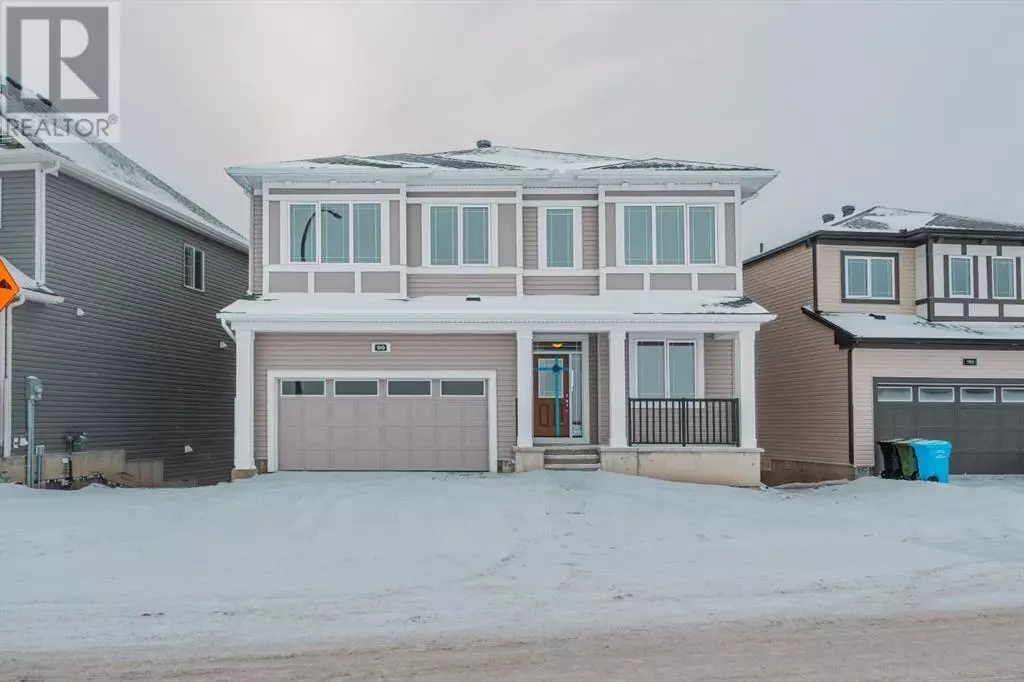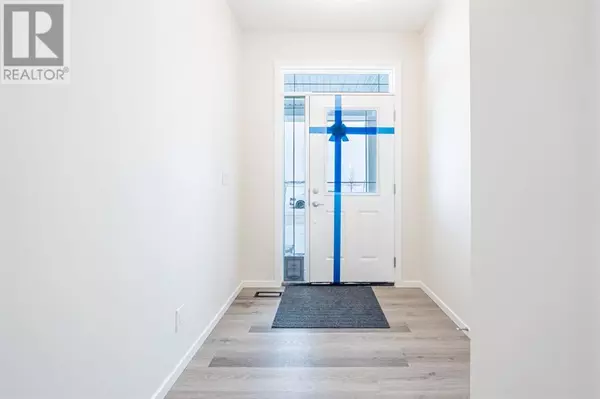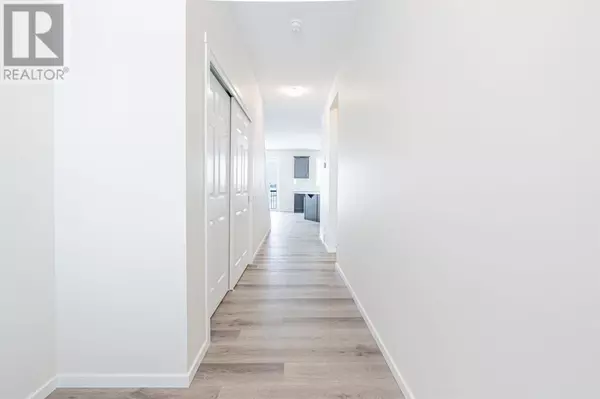99 Skyview Parkway NE Calgary, AB T3N2H3
5 Beds
4 Baths
2,823 SqFt
UPDATED:
Key Details
Property Type Single Family Home
Sub Type Freehold
Listing Status Active
Purchase Type For Sale
Square Footage 2,823 sqft
Price per Sqft $318
Subdivision Cityscape
MLS® Listing ID A2194449
Bedrooms 5
Originating Board Calgary Real Estate Board
Lot Size 5,079 Sqft
Acres 5079.1665
Property Sub-Type Freehold
Property Description
Location
Province AB
Rooms
Extra Room 1 Second level 13.25 Ft x 16.17 Ft Primary Bedroom
Extra Room 2 Second level 13.83 Ft x 16.08 Ft Primary Bedroom
Extra Room 3 Second level 10.25 Ft x 13.92 Ft Bedroom
Extra Room 4 Second level 11.08 Ft x 14.92 Ft Bedroom
Extra Room 5 Second level 14.67 Ft x 18.08 Ft Family room
Extra Room 6 Second level 8.83 Ft x 7.75 Ft 5pc Bathroom
Interior
Heating Central heating
Cooling None
Flooring Carpeted, Vinyl Plank
Fireplaces Number 1
Exterior
Parking Features Yes
Garage Spaces 2.0
Garage Description 2
Fence Not fenced
View Y/N No
Total Parking Spaces 4
Private Pool No
Building
Story 2
Others
Ownership Freehold






