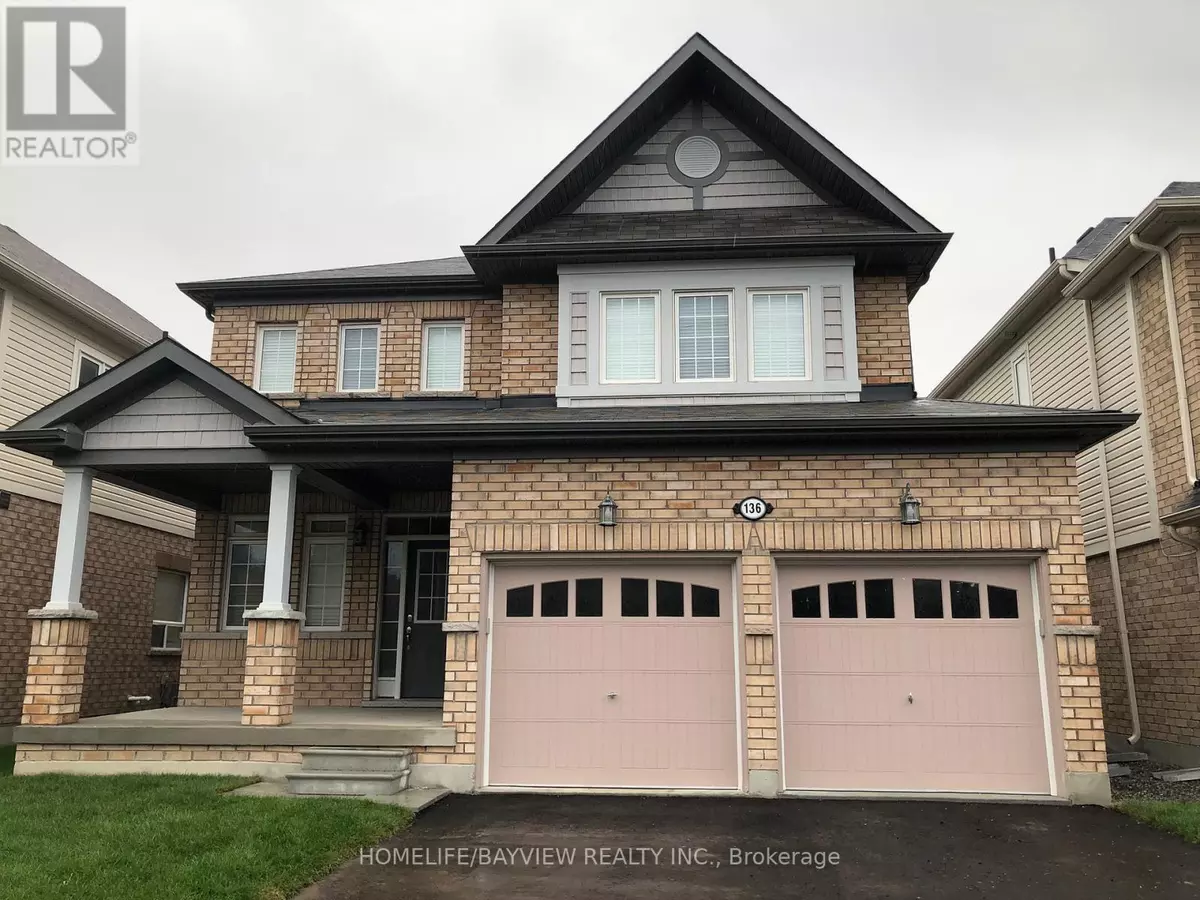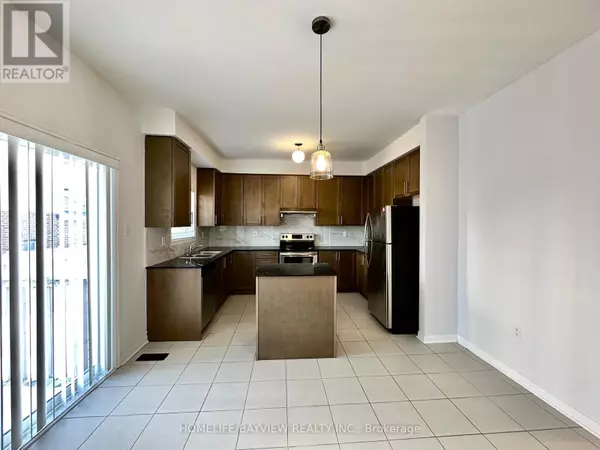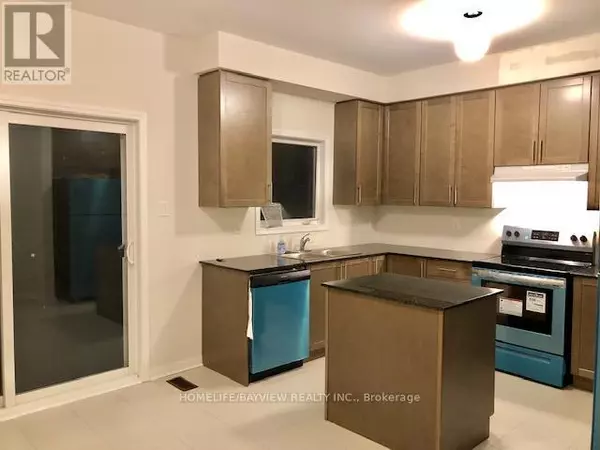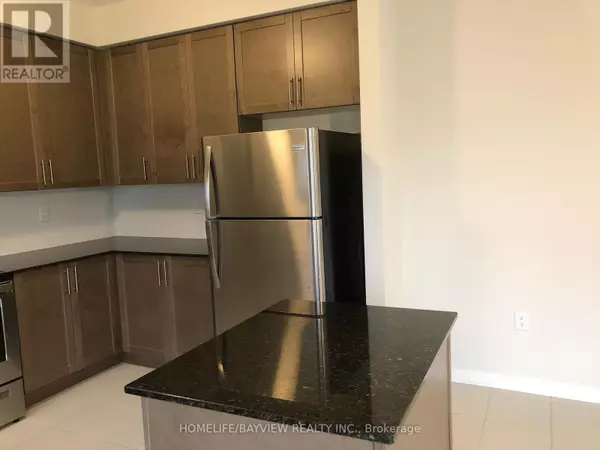136 BRUCE CAMERON DRIVE Clarington (bowmanville), ON L1C3K2
4 Beds
3 Baths
1,999 SqFt
UPDATED:
Key Details
Property Type Single Family Home
Sub Type Freehold
Listing Status Active
Purchase Type For Rent
Square Footage 1,999 sqft
Subdivision Bowmanville
MLS® Listing ID E11974733
Bedrooms 4
Half Baths 1
Originating Board Toronto Regional Real Estate Board
Property Sub-Type Freehold
Property Description
Location
Province ON
Rooms
Extra Room 1 Second level 4.8 m X 3.66 m Primary Bedroom
Extra Room 2 Second level 4.12 m X 3.83 m Bedroom 2
Extra Room 3 Second level 3.71 m X 3.35 m Bedroom 3
Extra Room 4 Second level 3.35 m X 3.35 m Bedroom 4
Extra Room 5 Ground level 4.56 m X 3.35 m Living room
Extra Room 6 Ground level 3.86 m X 3.05 m Dining room
Interior
Heating Forced air
Cooling Central air conditioning
Flooring Carpeted, Hardwood
Exterior
Parking Features Yes
View Y/N No
Total Parking Spaces 6
Private Pool No
Building
Story 2
Sewer Sanitary sewer
Others
Ownership Freehold
Acceptable Financing Monthly
Listing Terms Monthly






