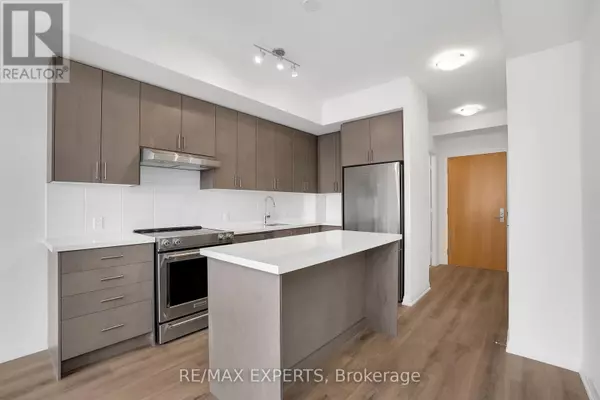8960 Jane ST #806 Vaughan (vellore Village), ON L4K2M9
1 Bed
2 Baths
599 SqFt
UPDATED:
Key Details
Property Type Single Family Home, Commercial
Sub Type Shares in Co-operative
Listing Status Active
Purchase Type For Rent
Square Footage 599 sqft
Subdivision Vellore Village
MLS® Listing ID N11966543
Bedrooms 1
Half Baths 1
Originating Board Toronto Regional Real Estate Board
Property Sub-Type Shares in Co-operative
Property Description
Location
Province ON
Rooms
Extra Room 1 Main level 6.81 m X 3.4 m Kitchen
Extra Room 2 Main level 6.81 m X 3.4 m Living room
Extra Room 3 Main level 6.81 m X 3.4 m Dining room
Extra Room 4 Main level 3.33 m X 3.05 m Bedroom 2
Interior
Heating Forced air
Cooling Central air conditioning
Flooring Laminate
Exterior
Parking Features Yes
Community Features Pet Restrictions, Community Centre, School Bus
View Y/N No
Total Parking Spaces 1
Private Pool No
Others
Ownership Shares in Co-operative
Acceptable Financing Monthly
Listing Terms Monthly






