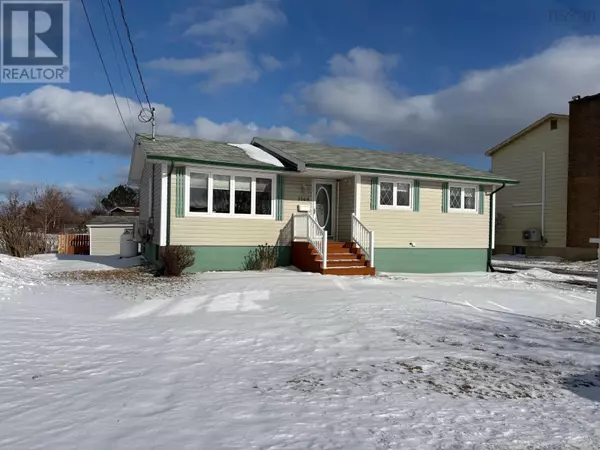3165 Sunset Avenue New Waterford, NS B1H1L1
3 Beds
2 Baths
1,540 SqFt
UPDATED:
Key Details
Property Type Single Family Home
Sub Type Freehold
Listing Status Active
Purchase Type For Sale
Square Footage 1,540 sqft
Price per Sqft $214
Subdivision New Waterford
MLS® Listing ID 202502824
Style Bungalow
Bedrooms 3
Half Baths 1
Originating Board Nova Scotia Association of REALTORS®
Lot Size 7,000 Sqft
Acres 7000.092
Property Sub-Type Freehold
Property Description
Location
Province NS
Rooms
Extra Room 1 Basement 5.6X5.3 Bath (# pieces 1-6)
Extra Room 2 Basement 20X13 Family room
Extra Room 3 Basement 10.7X18 Recreational, Games room
Extra Room 4 Main level 10.9X10 Kitchen
Extra Room 5 Main level 7.3X10.7 Dining room
Extra Room 6 Main level 9X12 Bedroom
Interior
Cooling Heat Pump
Flooring Carpeted, Hardwood, Laminate
Exterior
Parking Features Yes
View Y/N No
Private Pool No
Building
Lot Description Landscaped
Story 1
Sewer Municipal sewage system
Architectural Style Bungalow
Others
Ownership Freehold






