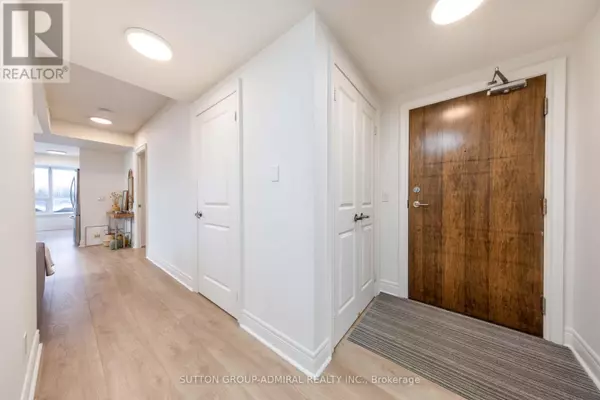701 Sheppard AVE West #403 Toronto (clanton Park), ON M3H0B2
2 Beds
2 Baths
1,199 SqFt
UPDATED:
Key Details
Property Type Condo
Sub Type Condominium/Strata
Listing Status Active
Purchase Type For Sale
Square Footage 1,199 sqft
Price per Sqft $749
Subdivision Clanton Park
MLS® Listing ID C11967162
Bedrooms 2
Condo Fees $1,106/mo
Originating Board Toronto Regional Real Estate Board
Property Sub-Type Condominium/Strata
Property Description
Location
Province ON
Rooms
Extra Room 1 Flat 4.24 m X 4.11 m Living room
Extra Room 2 Flat 4.39 m X 5.69 m Dining room
Extra Room 3 Flat 4.39 m X 5.69 m Kitchen
Extra Room 4 Flat 4.3 m X 3.08 m Primary Bedroom
Extra Room 5 Flat 3.63 m X 2.74 m Bedroom 2
Interior
Heating Forced air
Cooling Central air conditioning
Flooring Laminate
Exterior
Parking Features Yes
Community Features Pet Restrictions
View Y/N No
Total Parking Spaces 1
Private Pool No
Others
Ownership Condominium/Strata
Virtual Tour https://www.photographyh.com/mls/f374/






