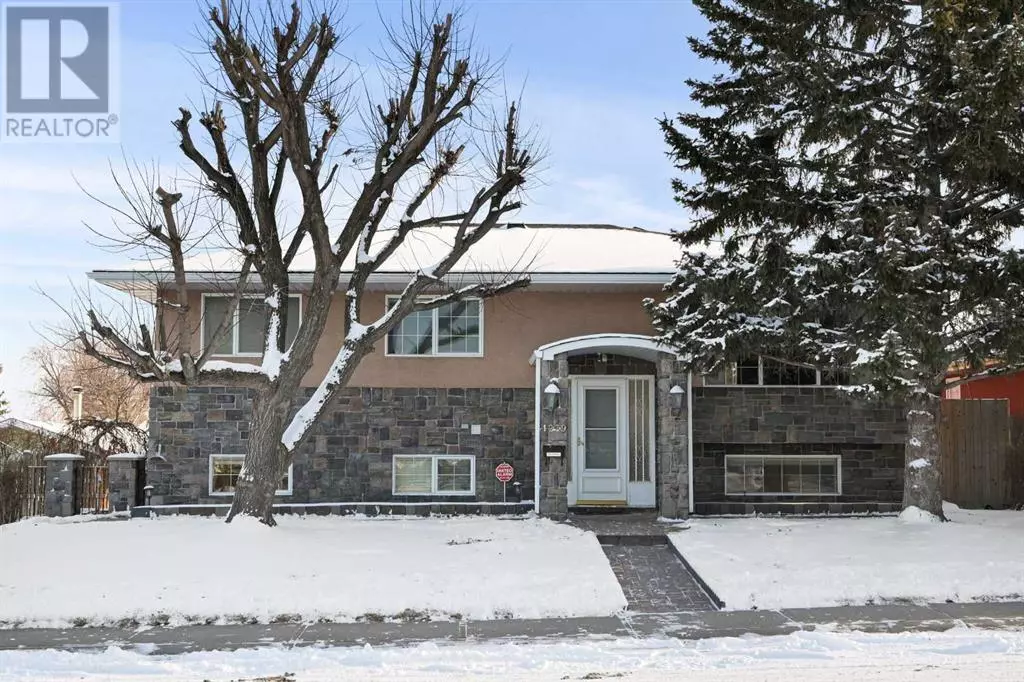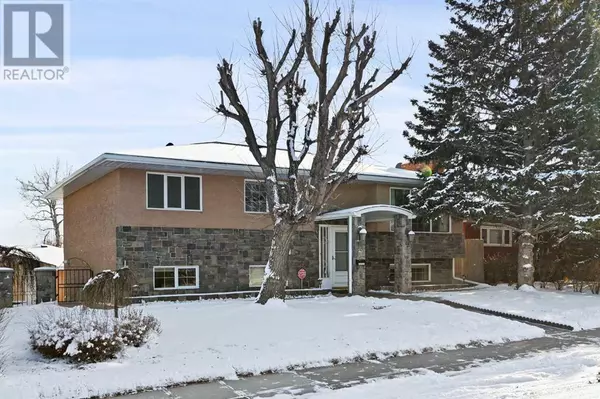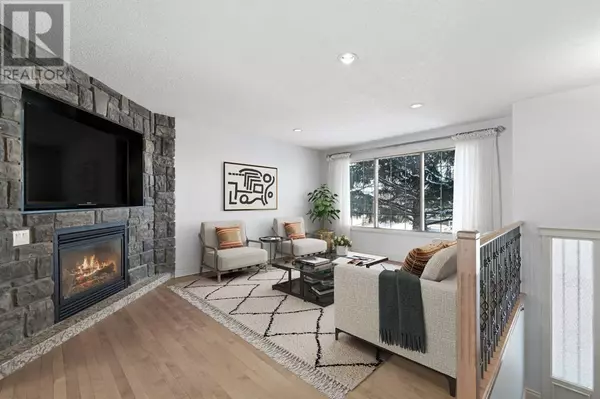1239 Hunterquay Hill NW Calgary, AB T2K4T3
4 Beds
3 Baths
1,350 SqFt
OPEN HOUSE
Sat Feb 22, 2:00pm - 4:00pm
UPDATED:
Key Details
Property Type Single Family Home
Sub Type Freehold
Listing Status Active
Purchase Type For Sale
Square Footage 1,350 sqft
Price per Sqft $562
Subdivision Huntington Hills
MLS® Listing ID A2191824
Style Bi-level
Bedrooms 4
Half Baths 1
Originating Board Calgary Real Estate Board
Year Built 1972
Lot Size 6,254 Sqft
Acres 6254.908
Property Sub-Type Freehold
Property Description
Location
Province AB
Rooms
Extra Room 1 Basement 11.42 Ft x 10.58 Ft Family room
Extra Room 2 Basement 26.33 Ft x 11.17 Ft Recreational, Games room
Extra Room 3 Basement 11.92 Ft x 9.08 Ft Bedroom
Extra Room 4 Basement 10.58 Ft x 10.50 Ft Bedroom
Extra Room 5 Basement 7.50 Ft x 5.17 Ft Storage
Extra Room 6 Basement 7.33 Ft x 5.83 Ft 3pc Bathroom
Interior
Heating Central heating, Other, See remarks
Cooling Central air conditioning
Flooring Hardwood, Tile
Fireplaces Number 2
Exterior
Parking Features Yes
Garage Spaces 3.0
Garage Description 3
Fence Fence
View Y/N No
Total Parking Spaces 6
Private Pool No
Building
Lot Description Fruit trees, Landscaped
Story 1
Architectural Style Bi-level
Others
Ownership Freehold






