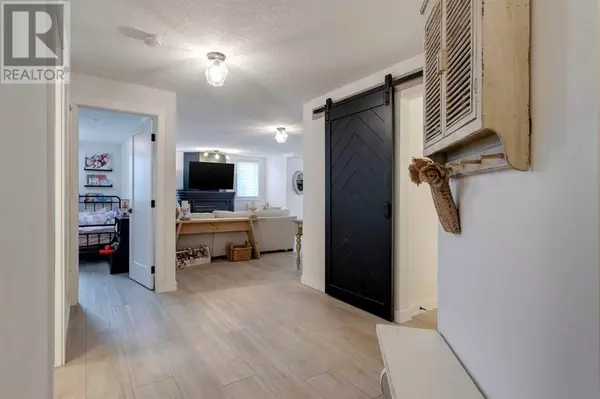114, 2422 Erlton Street SW Calgary, AB T2S3B6
2 Beds
2 Baths
1,086 SqFt
UPDATED:
Key Details
Property Type Condo
Sub Type Condominium/Strata
Listing Status Active
Purchase Type For Sale
Square Footage 1,086 sqft
Price per Sqft $422
Subdivision Erlton
MLS® Listing ID A2195026
Bedrooms 2
Condo Fees $711/mo
Originating Board Calgary Real Estate Board
Year Built 1998
Property Sub-Type Condominium/Strata
Property Description
Location
Province AB
Rooms
Extra Room 1 Main level 12.00 Ft x 12.75 Ft Kitchen
Extra Room 2 Main level 10.83 Ft x 7.75 Ft Dining room
Extra Room 3 Main level 17.25 Ft x 13.00 Ft Living room
Extra Room 4 Main level 12.75 Ft x 12.00 Ft Primary Bedroom
Extra Room 5 Main level 14.08 Ft x 10.25 Ft Bedroom
Extra Room 6 Main level 7.83 Ft x 6.33 Ft 3pc Bathroom
Interior
Heating Baseboard heaters,
Cooling None
Flooring Laminate, Tile
Fireplaces Number 1
Exterior
Parking Features Yes
Community Features Pets Allowed With Restrictions
View Y/N No
Total Parking Spaces 1
Private Pool No
Building
Story 5
Others
Ownership Condominium/Strata






