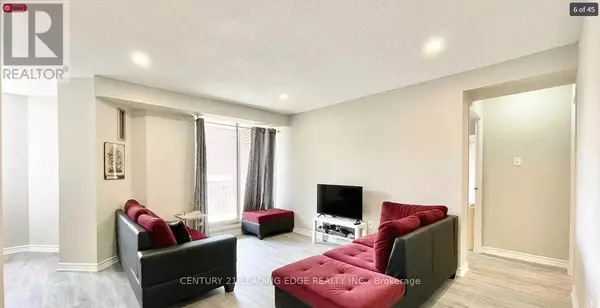4062 Lawrence AVE East #306 Toronto (west Hill), ON M1E4V5
3 Beds
2 Baths
1,399 SqFt
UPDATED:
Key Details
Property Type Condo
Sub Type Condominium/Strata
Listing Status Active
Purchase Type For Sale
Square Footage 1,399 sqft
Price per Sqft $321
Subdivision West Hill
MLS® Listing ID E11974952
Style Multi-level
Bedrooms 3
Half Baths 1
Condo Fees $1,374/mo
Originating Board Toronto Regional Real Estate Board
Property Sub-Type Condominium/Strata
Property Description
Location
Province ON
Rooms
Extra Room 1 Main level 4.45 m X 3.66 m Living room
Extra Room 2 Main level 5.13 m X 2.66 m Kitchen
Extra Room 3 Main level 2.7 m X 2.31 m Dining room
Extra Room 4 Upper Level 3.08 m X 3.89 m Primary Bedroom
Extra Room 5 Upper Level 2.95 m X 5.05 m Bedroom 2
Extra Room 6 Upper Level 2.95 m X 5.05 m Bedroom 3
Interior
Heating Forced air
Cooling Central air conditioning
Exterior
Parking Features No
Community Features Pets not Allowed
View Y/N No
Total Parking Spaces 1
Private Pool No
Building
Architectural Style Multi-level
Others
Ownership Condominium/Strata






