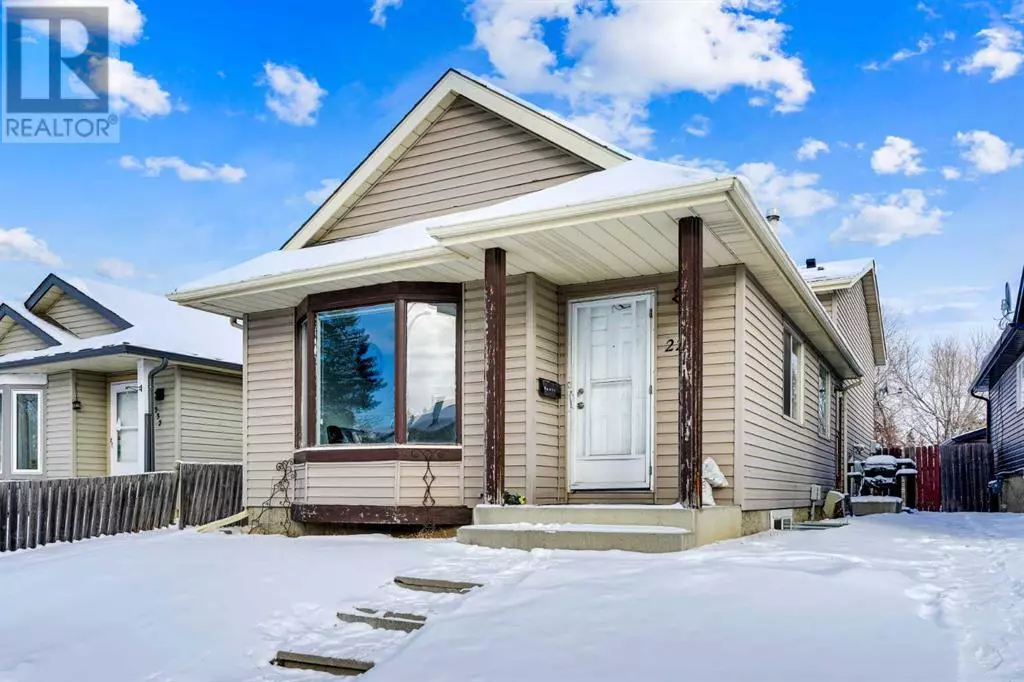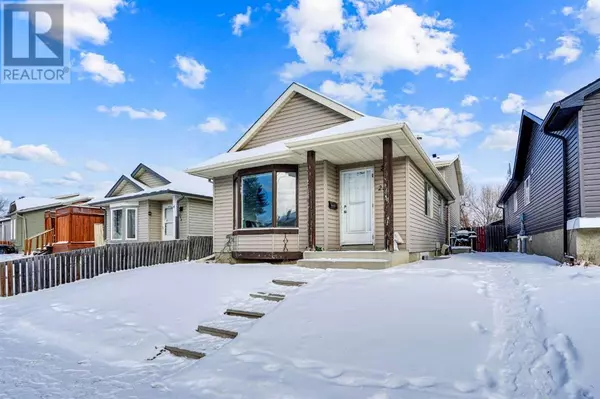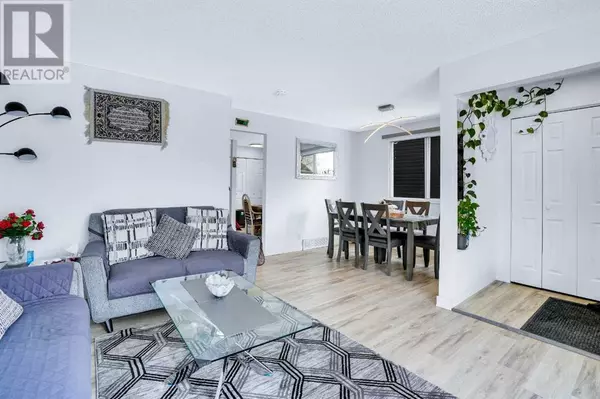228 Falton Drive NE Calgary, AB T3J2W7
5 Beds
3 Baths
1,085 SqFt
UPDATED:
Key Details
Property Type Single Family Home
Sub Type Freehold
Listing Status Active
Purchase Type For Sale
Square Footage 1,085 sqft
Price per Sqft $488
Subdivision Falconridge
MLS® Listing ID A2195054
Style 4 Level
Bedrooms 5
Half Baths 1
Originating Board Calgary Real Estate Board
Year Built 1983
Lot Size 3,498 Sqft
Acres 3498.27
Property Sub-Type Freehold
Property Description
Location
Province AB
Rooms
Extra Room 1 Basement 5.83 Ft x 7.42 Ft 2pc Bathroom
Extra Room 2 Basement 5.83 Ft x .42 Ft 4pc Bathroom
Extra Room 3 Basement 8.67 Ft x 8.00 Ft Bedroom
Extra Room 4 Basement 8.67 Ft x 14.42 Ft Bedroom
Extra Room 5 Basement 6.17 Ft x 11.42 Ft Kitchen
Extra Room 6 Basement 6.17 Ft x 11.42 Ft Living room
Interior
Heating Central heating,
Cooling None
Flooring Carpeted, Tile, Vinyl
Exterior
Parking Features No
Fence Partially fenced
View Y/N No
Total Parking Spaces 2
Private Pool No
Building
Architectural Style 4 Level
Others
Ownership Freehold
Virtual Tour https://youriguide.com/228_falton_dr_ne_calgary_ab






