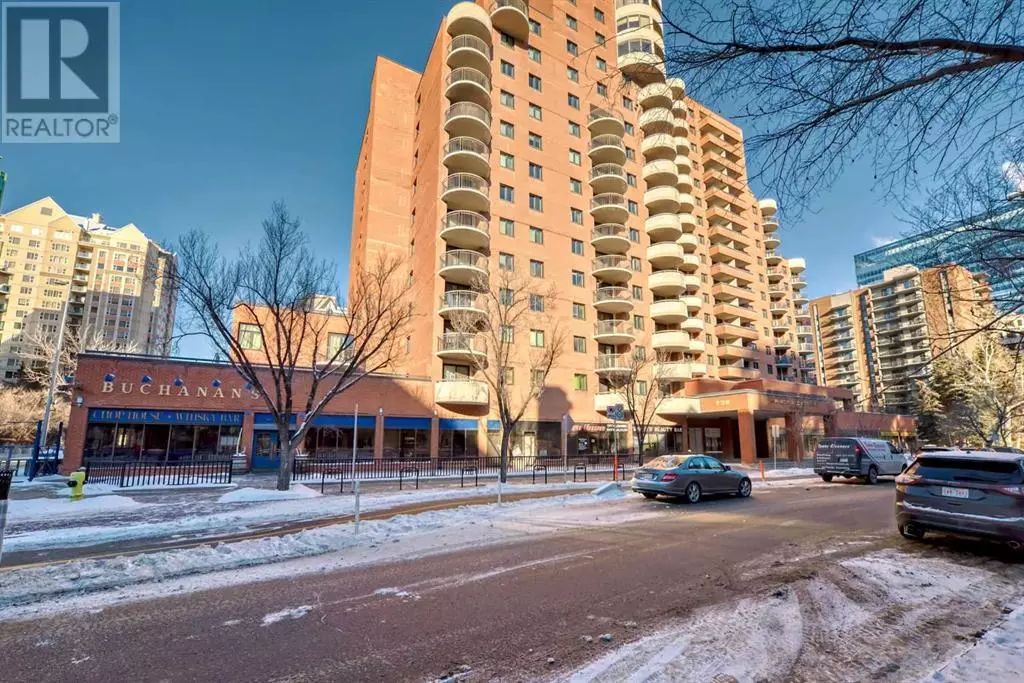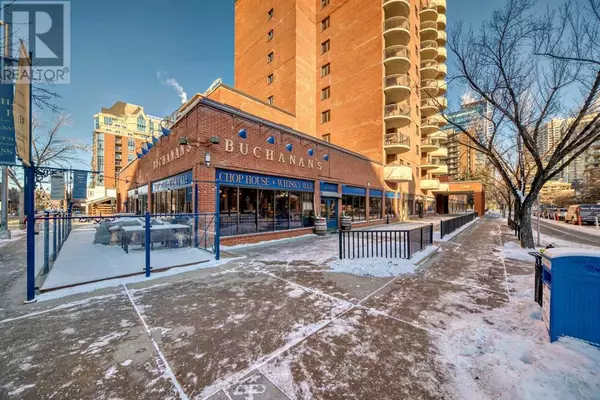312, 738 3 Avenue SW Calgary, AB T2P0G7
1 Bed
1 Bath
552 SqFt
UPDATED:
Key Details
Property Type Condo
Sub Type Condominium/Strata
Listing Status Active
Purchase Type For Sale
Square Footage 552 sqft
Price per Sqft $380
Subdivision Eau Claire
MLS® Listing ID A2194394
Bedrooms 1
Condo Fees $524/mo
Originating Board Calgary Real Estate Board
Year Built 1981
Property Sub-Type Condominium/Strata
Property Description
Location
Province AB
Rooms
Extra Room 1 Main level 9.58 Ft x 13.17 Ft Primary Bedroom
Extra Room 2 Main level 4.92 Ft x 9.75 Ft 4pc Bathroom
Extra Room 3 Main level 7.58 Ft x 5.08 Ft Laundry room
Extra Room 4 Main level 10.25 Ft x 6.42 Ft Dining room
Extra Room 5 Main level 8.08 Ft x 8.33 Ft Kitchen
Extra Room 6 Main level 10.25 Ft x 11.00 Ft Living room
Interior
Heating Baseboard heaters
Cooling None
Flooring Tile, Vinyl Plank
Exterior
Parking Features Yes
Community Features Pets Allowed With Restrictions
View Y/N No
Total Parking Spaces 1
Private Pool No
Building
Story 18
Others
Ownership Condominium/Strata






