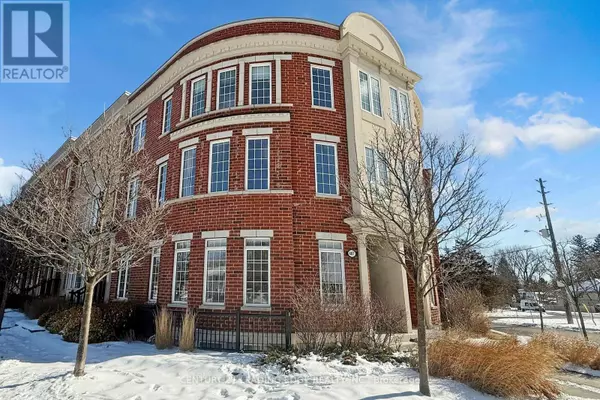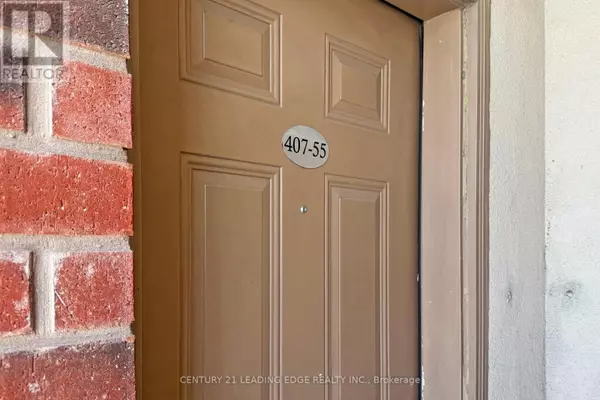407 Beechgrove DR South #55 Toronto (west Hill), ON M1E2R1
2 Beds
2 Baths
999 SqFt
UPDATED:
Key Details
Property Type Townhouse
Sub Type Townhouse
Listing Status Active
Purchase Type For Sale
Square Footage 999 sqft
Price per Sqft $650
Subdivision West Hill
MLS® Listing ID E11975037
Bedrooms 2
Half Baths 1
Condo Fees $423/mo
Originating Board Toronto Regional Real Estate Board
Property Sub-Type Townhouse
Property Description
Location
Province ON
Rooms
Extra Room 1 Lower level 3.06 m X 4.2 m Primary Bedroom
Extra Room 2 Lower level 2.25 m X 2.29 m Bedroom 2
Extra Room 3 Main level 5.2523 m X 3.2 m Living room
Extra Room 4 Main level 5.25 m X 3.2 m Dining room
Extra Room 5 Main level 2.7 m X 2.6 m Kitchen
Interior
Heating Forced air
Cooling Central air conditioning
Flooring Laminate
Exterior
Parking Features No
Community Features Pet Restrictions
View Y/N No
Total Parking Spaces 1
Private Pool No
Others
Ownership Condominium/Strata
Virtual Tour https://www.winsold.com/tour/387140






