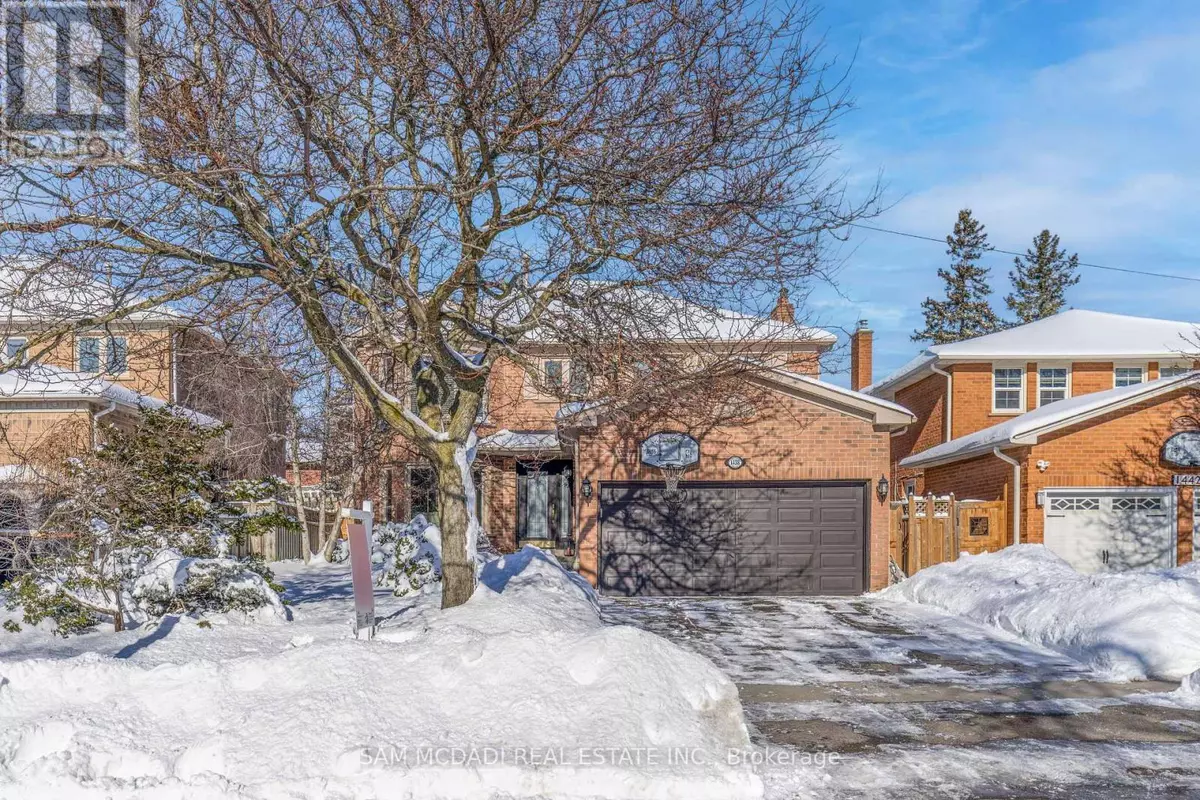1438 WINTERBOURNE DRIVE Oakville (clearview), ON L6J7B5
5 Beds
3 Baths
UPDATED:
Key Details
Property Type Single Family Home
Sub Type Freehold
Listing Status Active
Purchase Type For Sale
Subdivision Clearview
MLS® Listing ID W11975142
Bedrooms 5
Half Baths 1
Originating Board Toronto Regional Real Estate Board
Property Sub-Type Freehold
Property Description
Location
Province ON
Rooms
Extra Room 1 Second level 5.02 m X 4.75 m Primary Bedroom
Extra Room 2 Second level 3.77 m X 3.45 m Bedroom 2
Extra Room 3 Second level 3.47 m X 3.18 m Bedroom 3
Extra Room 4 Second level 3.18 m X 2.67 m Bedroom 4
Extra Room 5 Basement 7.72 m X 6 m Recreational, Games room
Extra Room 6 Main level 5.39 m X 3.42 m Living room
Interior
Heating Forced air
Cooling Central air conditioning
Flooring Hardwood, Carpeted, Laminate
Fireplaces Number 2
Fireplaces Type Insert
Exterior
Parking Features Yes
Fence Fenced yard
View Y/N No
Total Parking Spaces 4
Private Pool Yes
Building
Lot Description Landscaped
Story 2
Sewer Sanitary sewer
Others
Ownership Freehold
Virtual Tour https://youriguide.com/1438_winterbourne_dr_oakville_on/






