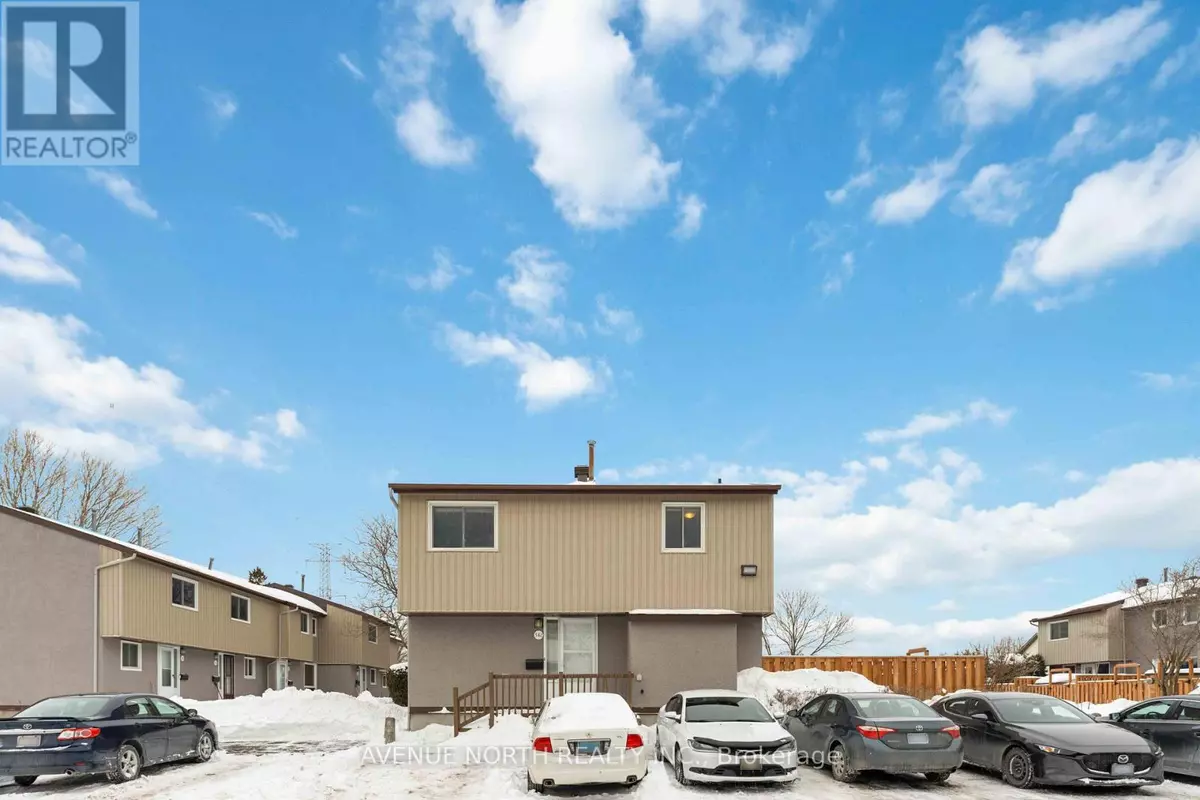342 WOODFIELD DRIVE Ottawa, ON K2G3W9
3 Beds
2 Baths
1,199 SqFt
OPEN HOUSE
Sun Feb 23, 2:00pm - 4:00pm
UPDATED:
Key Details
Property Type Townhouse
Sub Type Townhouse
Listing Status Active
Purchase Type For Sale
Square Footage 1,199 sqft
Price per Sqft $332
Subdivision 7501 - Tanglewood
MLS® Listing ID X11975224
Bedrooms 3
Condo Fees $520/mo
Originating Board Ottawa Real Estate Board
Property Sub-Type Townhouse
Property Description
Location
Province ON
Rooms
Extra Room 1 Second level 4.43 m X 3.27 m Bedroom
Extra Room 2 Second level 3.19 m X 2.85 m Bedroom 2
Extra Room 3 Second level 3.42 m X 2.93 m Bedroom 3
Extra Room 4 Second level 2.33 m X 1.96 m Bathroom
Extra Room 5 Basement 4.53 m X 2.57 m Recreational, Games room
Extra Room 6 Basement 2.2 m X 1.36 m Bathroom
Interior
Heating Forced air
Cooling Central air conditioning
Exterior
Parking Features No
Community Features Pet Restrictions
View Y/N No
Total Parking Spaces 1
Private Pool No
Building
Story 2
Others
Ownership Condominium/Strata
Virtual Tour https://my.matterport.com/show/?m=4dtbLcBSZ8K&mls=1






