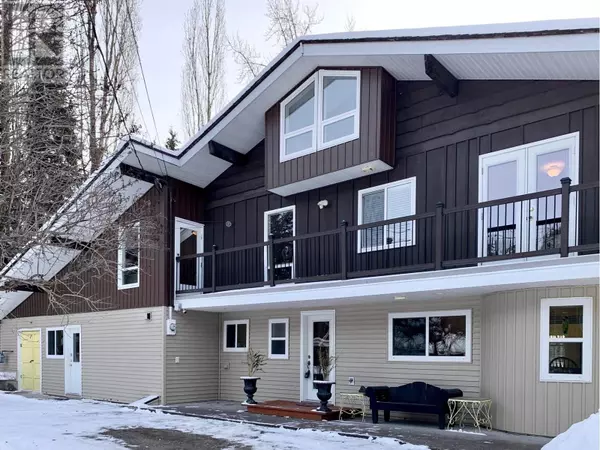829 PG PULPMILL ROAD Prince George, BC V2K5P4
3 Beds
3 Baths
3,654 SqFt
UPDATED:
Key Details
Property Type Single Family Home
Sub Type Freehold
Listing Status Active
Purchase Type For Sale
Square Footage 3,654 sqft
Price per Sqft $196
MLS® Listing ID R2967225
Bedrooms 3
Originating Board BC Northern Real Estate Board
Year Built 1972
Lot Size 0.970 Acres
Acres 42253.0
Property Sub-Type Freehold
Property Description
Location
Province BC
Rooms
Extra Room 1 Above 12 ft , 6 in X 13 ft , 7 in Primary Bedroom
Extra Room 2 Above 10 ft , 6 in X 13 ft , 7 in Other
Extra Room 3 Above 11 ft , 5 in X 11 ft , 6 in Bedroom 2
Extra Room 4 Above 9 ft , 7 in X 16 ft , 8 in Bedroom 3
Extra Room 5 Above 11 ft , 6 in X 16 ft , 8 in Office
Extra Room 6 Above 9 ft , 5 in X 15 ft , 4 in Storage
Interior
Heating Baseboard heaters, ,
Fireplaces Number 3
Exterior
Parking Features Yes
View Y/N Yes
View View
Roof Type Conventional
Private Pool No
Building
Story 3
Others
Ownership Freehold
Virtual Tour https://youtu.be/1CHiJwZV3zE






