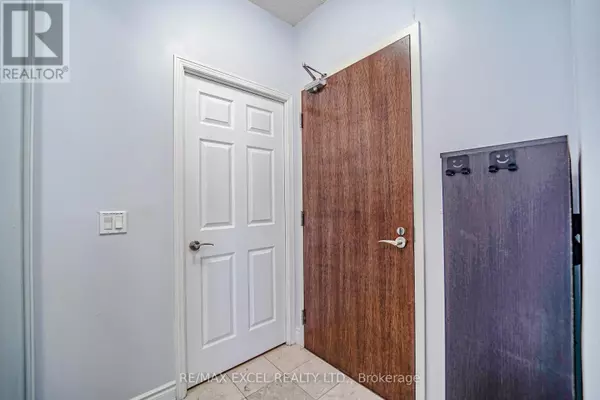339 Rathburn RD West #1905 Mississauga (city Centre), ON L5B0C8
3 Beds
2 Baths
799 SqFt
UPDATED:
Key Details
Property Type Condo
Sub Type Condominium/Strata
Listing Status Active
Purchase Type For Sale
Square Footage 799 sqft
Price per Sqft $750
Subdivision City Centre
MLS® Listing ID W11975529
Bedrooms 3
Condo Fees $698/mo
Originating Board Toronto Regional Real Estate Board
Property Sub-Type Condominium/Strata
Property Description
Location
Province ON
Rooms
Extra Room 1 Ground level 3.3 m X 5.54 m Living room
Extra Room 2 Ground level 3.3 m X 5.54 m Dining room
Extra Room 3 Ground level 2.44 m X 2.44 m Kitchen
Extra Room 4 Ground level 3.05 m X 4.04 m Primary Bedroom
Extra Room 5 Ground level 3.1 m X 2.97 m Bedroom 2
Extra Room 6 Ground level 3.05 m X 2.11 m Den
Interior
Heating Forced air
Cooling Central air conditioning
Flooring Laminate, Ceramic
Exterior
Parking Features Yes
Community Features Pet Restrictions
View Y/N No
Total Parking Spaces 1
Private Pool No
Others
Ownership Condominium/Strata






