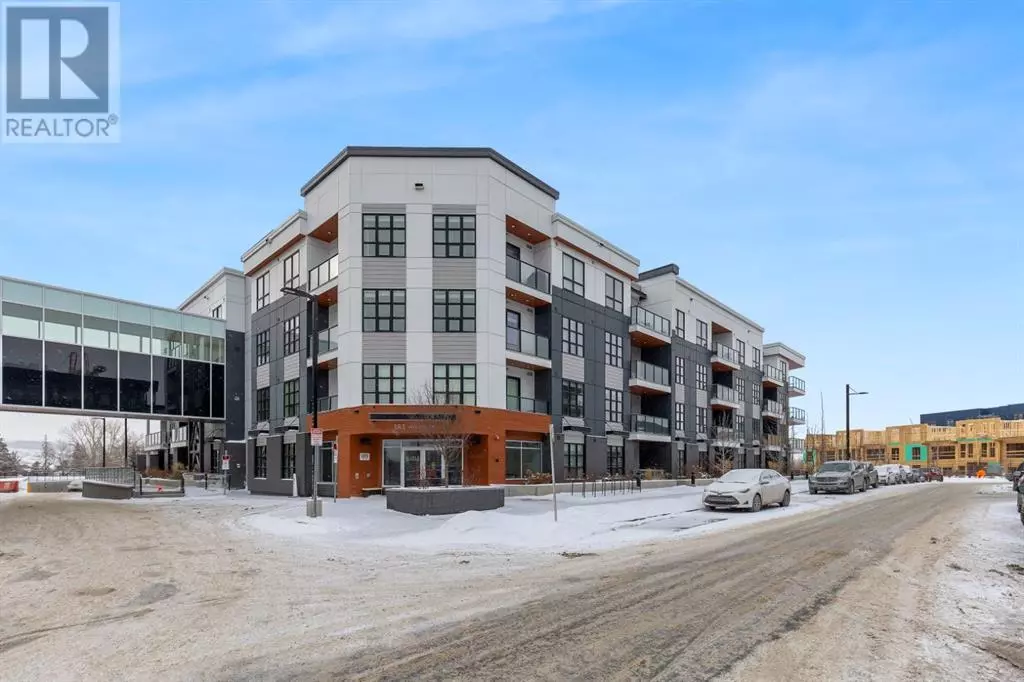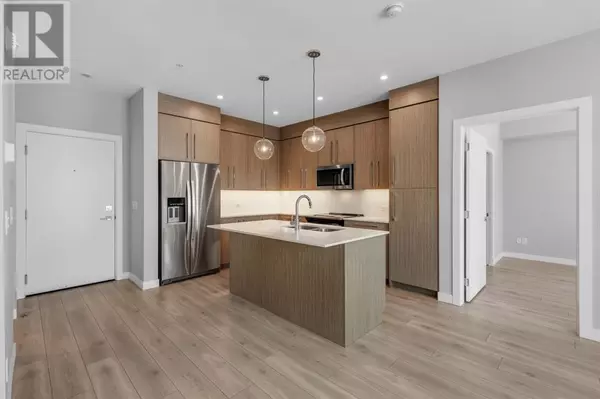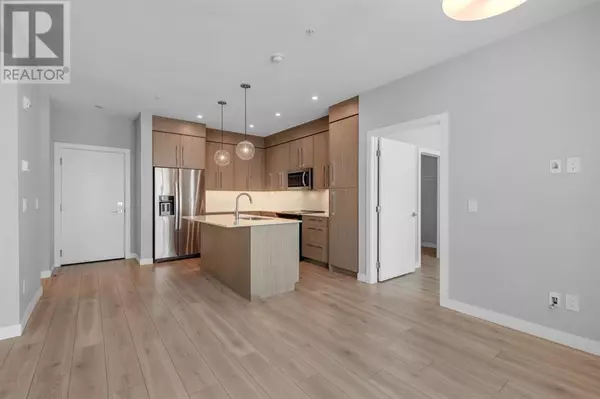322, 383 Smith Street NW Calgary, AB T3B6J9
1 Bed
2 Baths
760 SqFt
UPDATED:
Key Details
Property Type Condo
Sub Type Condominium/Strata
Listing Status Active
Purchase Type For Sale
Square Footage 760 sqft
Price per Sqft $591
Subdivision University District
MLS® Listing ID A2195129
Bedrooms 1
Condo Fees $526/mo
Originating Board Calgary Real Estate Board
Year Built 2020
Property Sub-Type Condominium/Strata
Property Description
Location
Province AB
Rooms
Extra Room 1 Main level 13.33 Ft x 11.42 Ft Living room
Extra Room 2 Main level 11.83 Ft x 10.33 Ft Dining room
Extra Room 3 Main level 12.17 Ft x 8.92 Ft Kitchen
Extra Room 4 Main level 10.92 Ft x 10.25 Ft Primary Bedroom
Extra Room 5 Main level 8.75 Ft x 8.33 Ft 5pc Bathroom
Extra Room 6 Main level 8.83 Ft x 4.92 Ft 3pc Bathroom
Interior
Heating Baseboard heaters, Hot Water,
Cooling None
Flooring Tile, Vinyl Plank
Exterior
Parking Features Yes
Community Features Pets Allowed, Pets Allowed With Restrictions, Age Restrictions
View Y/N No
Total Parking Spaces 1
Private Pool No
Building
Story 4
Others
Ownership Condominium/Strata






