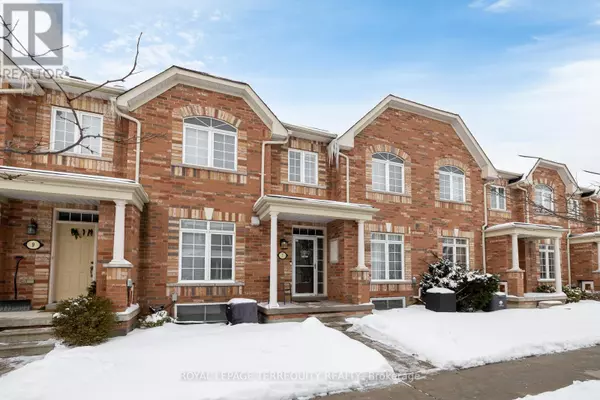7 WICKER PARK WAY Whitby (pringle Creek), ON L1R0E3
3 Beds
3 Baths
UPDATED:
Key Details
Property Type Townhouse
Sub Type Townhouse
Listing Status Active
Purchase Type For Sale
Subdivision Pringle Creek
MLS® Listing ID E11975897
Bedrooms 3
Condo Fees $216/mo
Originating Board Toronto Regional Real Estate Board
Property Sub-Type Townhouse
Property Description
Location
Province ON
Rooms
Extra Room 1 Second level 3.3 m X 5.99 m Kitchen
Extra Room 2 Second level 3.3 m X 5.99 m Dining room
Extra Room 3 Second level 5.74 m X 3.71 m Living room
Extra Room 4 Second level 3.72 m X 3.5 m Primary Bedroom
Extra Room 5 Basement 3.4 m X 3.12 m Bedroom
Extra Room 6 Main level 5.67 m X 3.38 m Living room
Interior
Heating Forced air
Cooling Central air conditioning
Flooring Laminate, Carpeted
Exterior
Parking Features Yes
View Y/N No
Total Parking Spaces 3
Private Pool No
Building
Story 2
Sewer Sanitary sewer
Others
Ownership Freehold
Virtual Tour https://player.vimeo.com/video/1056209147






