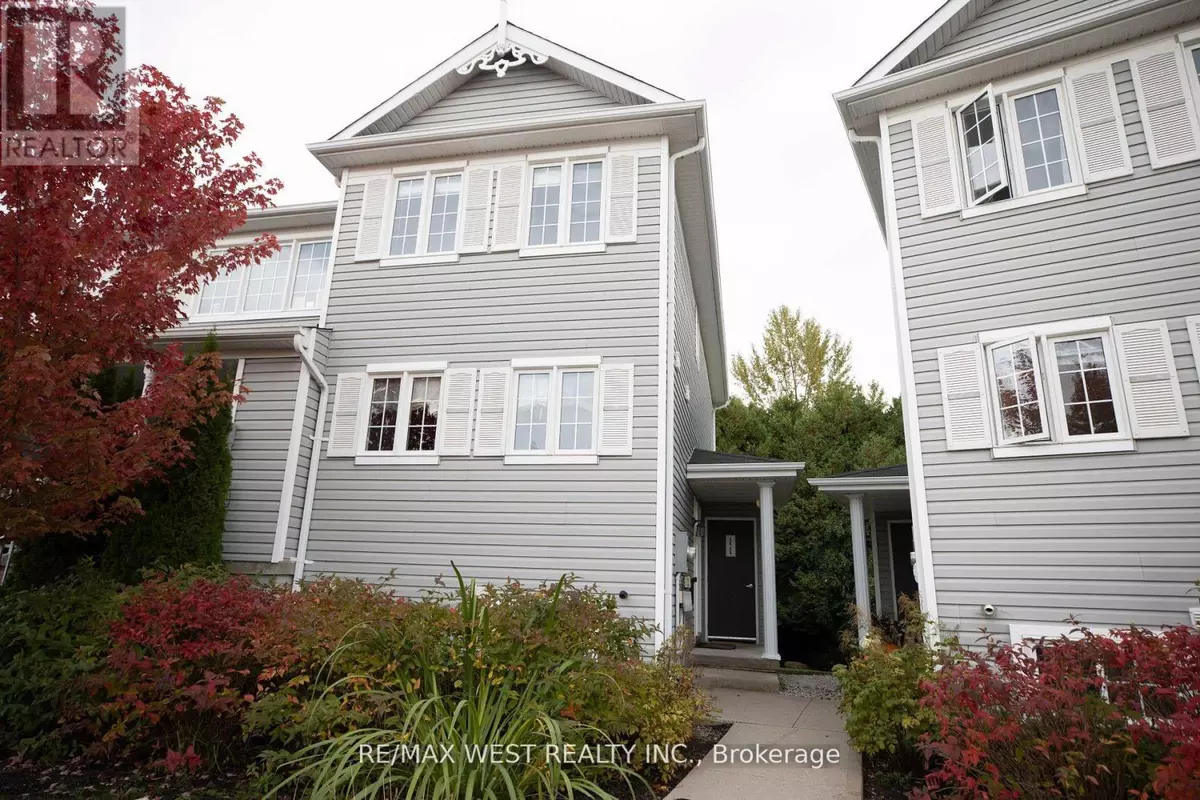11 Royalton LN #11 Collingwood, ON L9Y5K4
3 Beds
3 Baths
1,599 SqFt
UPDATED:
Key Details
Property Type Townhouse
Sub Type Townhouse
Listing Status Active
Purchase Type For Sale
Square Footage 1,599 sqft
Price per Sqft $375
Subdivision Collingwood
MLS® Listing ID S11975895
Bedrooms 3
Half Baths 1
Condo Fees $512/mo
Originating Board Toronto Regional Real Estate Board
Property Sub-Type Townhouse
Property Description
Location
Province ON
Rooms
Extra Room 1 Second level 4.65 m X 3.87 m Bedroom
Extra Room 2 Second level 3.88 m X 3.08 m Bedroom 2
Extra Room 3 Basement 3.62 m X 6.4 m Recreational, Games room
Extra Room 4 Main level 3.87 m X 3.3 m Dining room
Extra Room 5 Main level 3.87 m X 3.25 m Family room
Extra Room 6 Main level 3 m X 1.55 m Kitchen
Interior
Heating Forced air
Cooling Central air conditioning
Flooring Hardwood, Laminate
Exterior
Parking Features No
Community Features Pet Restrictions
View Y/N No
Total Parking Spaces 1
Private Pool No
Building
Story 2
Others
Ownership Condominium/Strata






