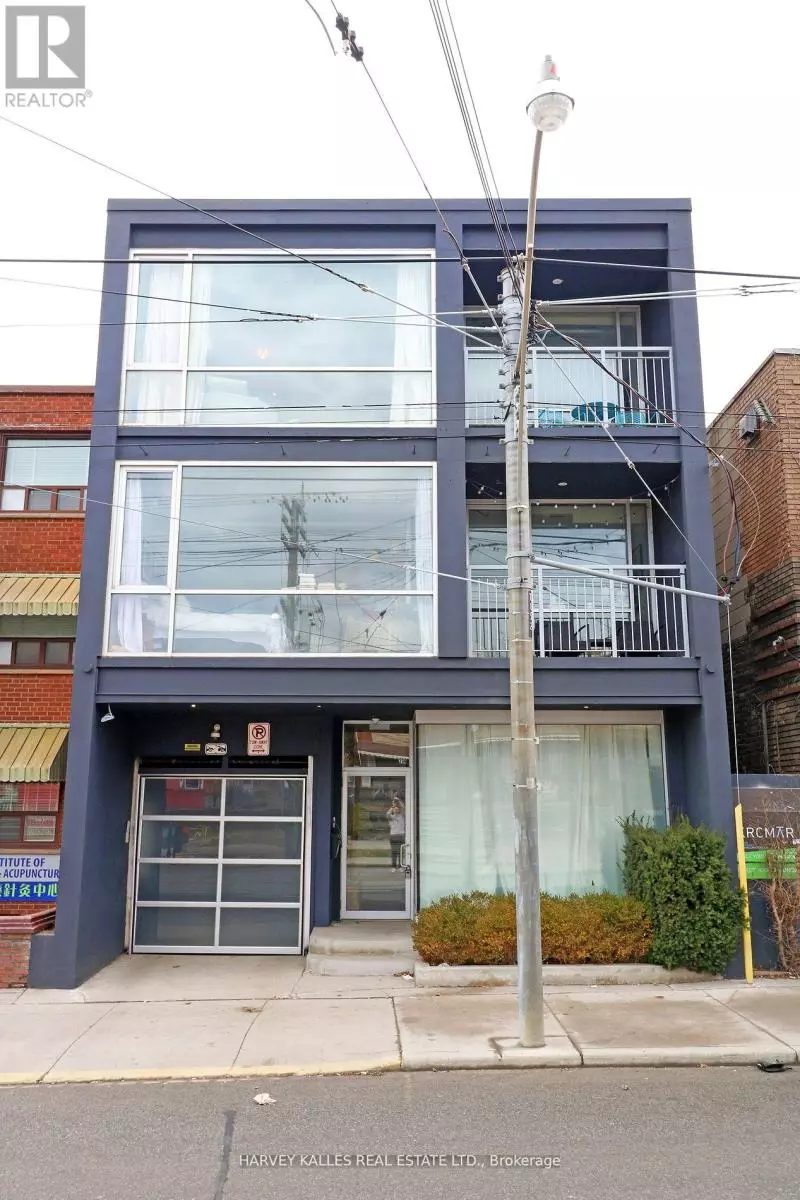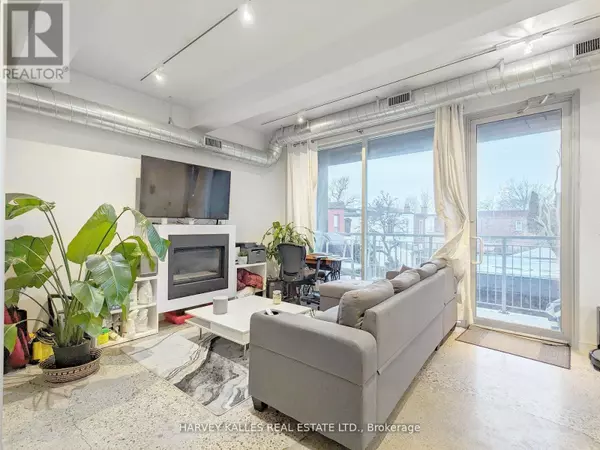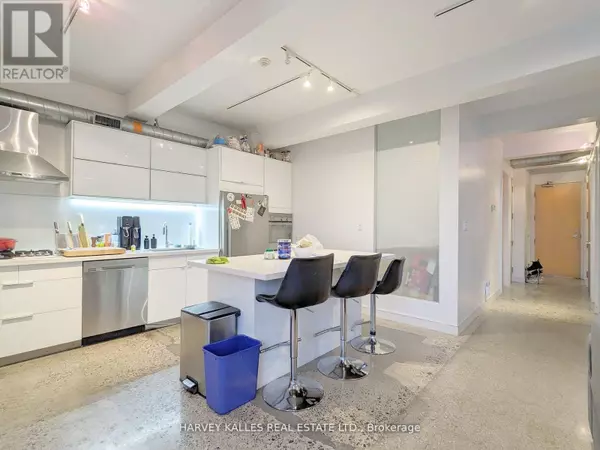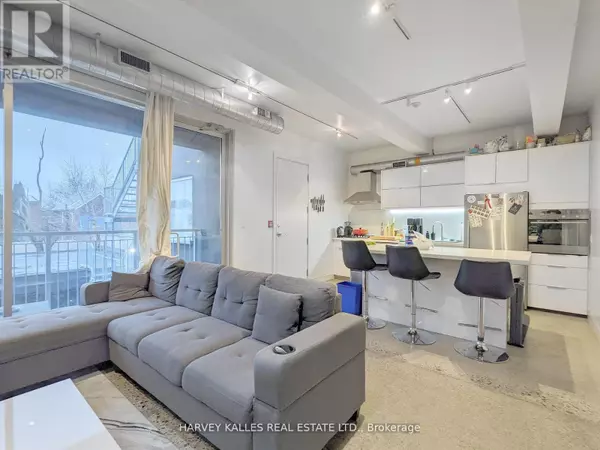214 Bathurst ST #2B Toronto (trinity-bellwoods), ON M5T2R9
2 Beds
1 Bath
699 SqFt
UPDATED:
Key Details
Property Type Single Family Home
Sub Type Freehold
Listing Status Active
Purchase Type For Rent
Square Footage 699 sqft
Subdivision Trinity-Bellwoods
MLS® Listing ID C11976037
Bedrooms 2
Originating Board Toronto Regional Real Estate Board
Property Sub-Type Freehold
Property Description
Location
Province ON
Rooms
Extra Room 1 Second level 4.11 m X 3.77 m Living room
Extra Room 2 Second level 3.96 m X 3 m Dining room
Extra Room 3 Second level 3.96 m X 3 m Kitchen
Extra Room 4 Second level 4.35 m X 3.1 m Primary Bedroom
Extra Room 5 Second level 3.96 m X 2.74 m Bedroom 2
Interior
Heating Forced air
Cooling Central air conditioning
Flooring Concrete
Exterior
Parking Features Yes
Community Features Community Centre
View Y/N No
Total Parking Spaces 1
Private Pool No
Building
Story 3
Sewer Sanitary sewer
Others
Ownership Freehold
Acceptable Financing Monthly
Listing Terms Monthly






