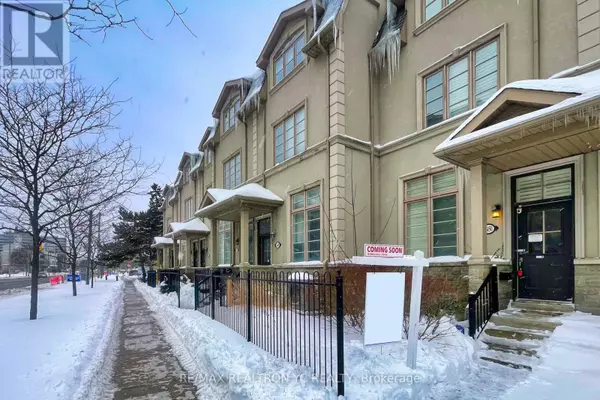4450 BATHURST STREET Toronto (bathurst Manor), ON M3H3S2
3 Beds
3 Baths
1,999 SqFt
UPDATED:
Key Details
Property Type Townhouse
Sub Type Townhouse
Listing Status Active
Purchase Type For Sale
Square Footage 1,999 sqft
Price per Sqft $544
Subdivision Bathurst Manor
MLS® Listing ID C11976102
Bedrooms 3
Originating Board Toronto Regional Real Estate Board
Property Sub-Type Townhouse
Property Description
Location
Province ON
Rooms
Extra Room 1 Second level 4.32 m X 3.79 m Bedroom 2
Extra Room 2 Second level 4.28 m X 4.06 m Bedroom 3
Extra Room 3 Third level 4.3 m X 5.94 m Primary Bedroom
Extra Room 4 Lower level 4.32 m X 3.98 m Recreational, Games room
Extra Room 5 Main level 2.96 m X 4.58 m Living room
Extra Room 6 Main level 4.33 m X 2.68 m Kitchen
Interior
Heating Forced air
Cooling Central air conditioning, Ventilation system
Flooring Hardwood, Ceramic, Carpeted
Exterior
Parking Features Yes
View Y/N Yes
View View
Total Parking Spaces 2
Private Pool No
Building
Story 3
Sewer Sanitary sewer
Others
Ownership Freehold






