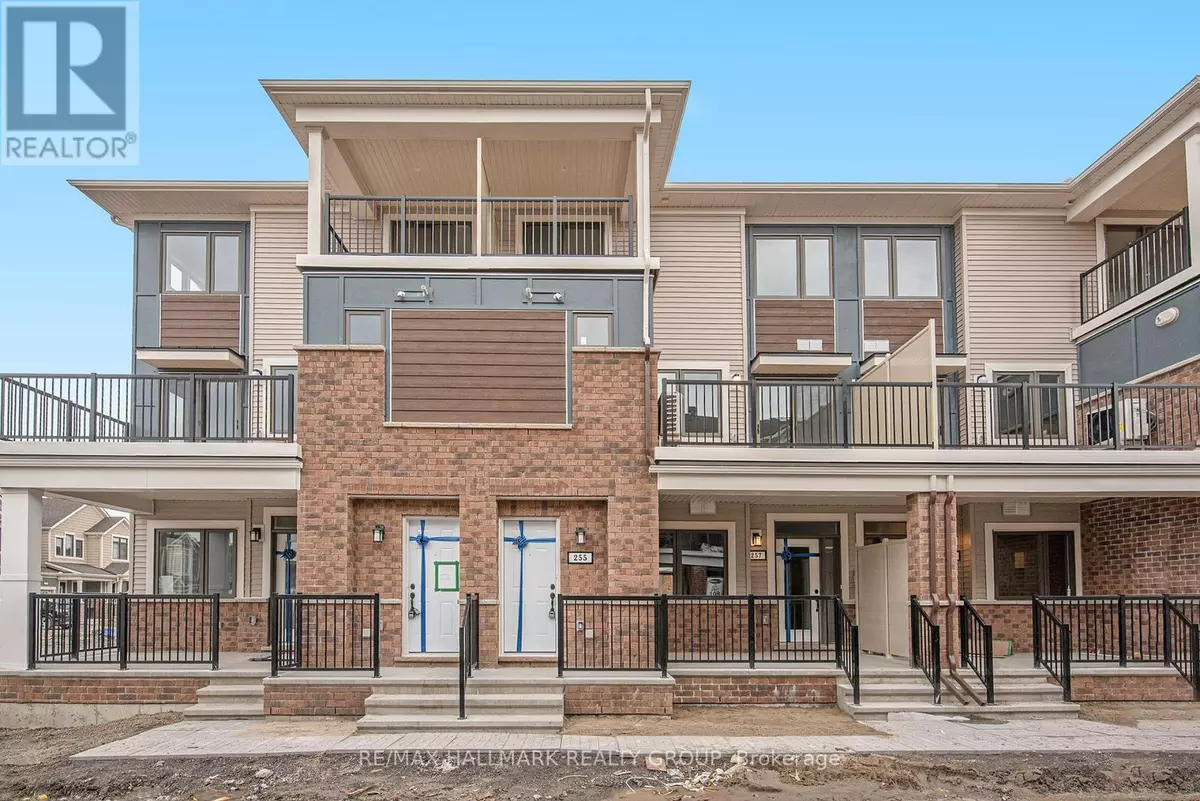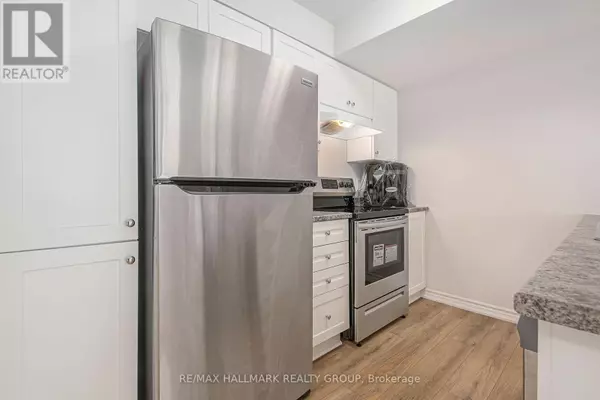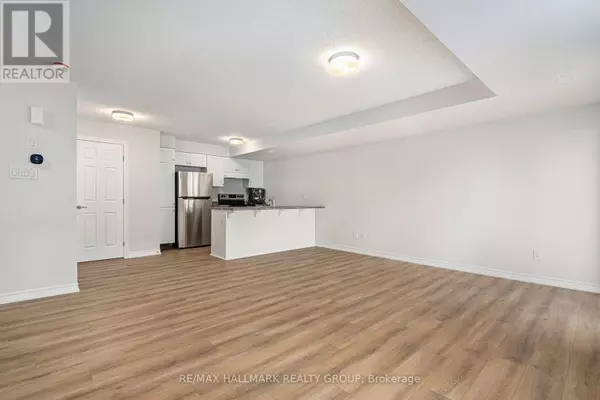279 ZENITH PRIVATE Ottawa, ON K2J6N2
2 Beds
2 Baths
1,199 SqFt
UPDATED:
Key Details
Property Type Townhouse
Sub Type Townhouse
Listing Status Active
Purchase Type For Rent
Square Footage 1,199 sqft
Subdivision 7711 - Barrhaven - Half Moon Bay
MLS® Listing ID X11976490
Bedrooms 2
Half Baths 1
Originating Board Ottawa Real Estate Board
Property Sub-Type Townhouse
Property Description
Location
Province ON
Rooms
Extra Room 1 Second level 5.13 m X 4.39 m Living room
Extra Room 2 Second level 3.05 m X 2.72 m Kitchen
Extra Room 3 Second level Measurements not available Bathroom
Extra Room 4 Third level 3.96 m X 3.2 m Bedroom
Extra Room 5 Third level 3.048 m X 3 m Bedroom 2
Extra Room 6 Third level Measurements not available Bathroom
Interior
Heating Forced air
Cooling Central air conditioning
Exterior
Parking Features No
Community Features Pet Restrictions
View Y/N No
Total Parking Spaces 1
Private Pool No
Others
Ownership Condominium/Strata
Acceptable Financing Monthly
Listing Terms Monthly






