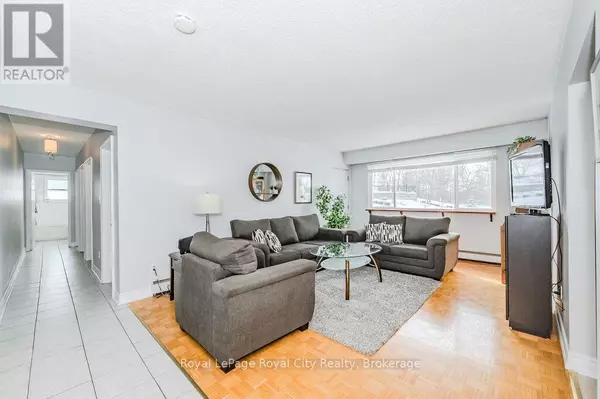1 Sunnylea CRES #107 Guelph (waverley), ON N1E1W1
2 Beds
1 Bath
799 SqFt
UPDATED:
Key Details
Property Type Condo
Sub Type Condominium/Strata
Listing Status Active
Purchase Type For Sale
Square Footage 799 sqft
Price per Sqft $561
Subdivision Waverley
MLS® Listing ID X11976658
Bedrooms 2
Condo Fees $592/mo
Originating Board OnePoint Association of REALTORS®
Property Sub-Type Condominium/Strata
Property Description
Location
Province ON
Rooms
Extra Room 1 Main level 6.13 m X 3.69 m Great room
Extra Room 2 Main level 3.99 m X 1.52 m Kitchen
Extra Room 3 Main level 3.99 m X 3.65 m Primary Bedroom
Extra Room 4 Main level 3.66 m X 2.77 m Bedroom 2
Extra Room 5 Main level 1.56 m X 1.25 m Bathroom
Interior
Heating Radiant heat
Cooling Window air conditioner
Exterior
Parking Features No
Community Features Pet Restrictions
View Y/N No
Total Parking Spaces 1
Private Pool No
Building
Story 2
Others
Ownership Condominium/Strata
Virtual Tour https://tours.visualadvantage.ca/b97ba2cf/






