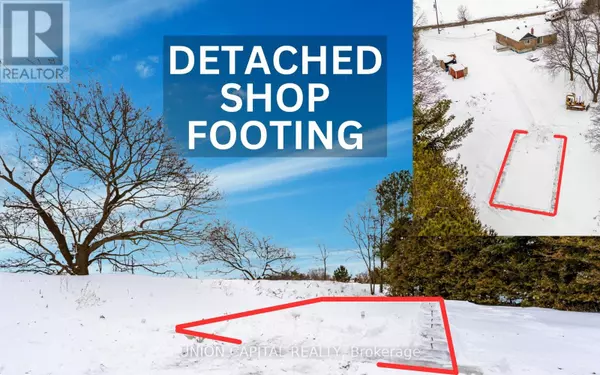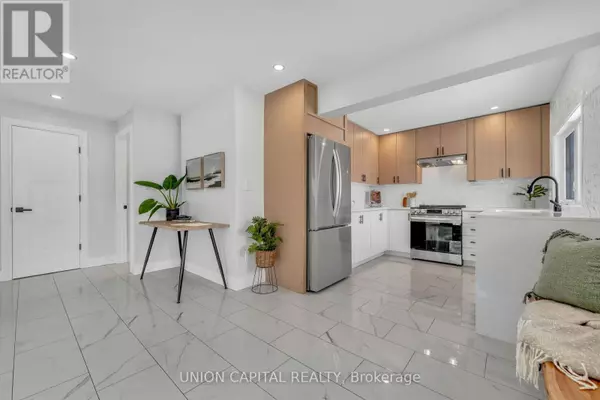88 KURVE INN ROAD Clarington (newcastle), ON L1B1L9
3 Beds
3 Baths
1,099 SqFt
UPDATED:
Key Details
Property Type Single Family Home
Sub Type Freehold
Listing Status Active
Purchase Type For Sale
Square Footage 1,099 sqft
Price per Sqft $727
Subdivision Newcastle
MLS® Listing ID E11976816
Style Bungalow
Bedrooms 3
Half Baths 1
Originating Board Toronto Regional Real Estate Board
Property Sub-Type Freehold
Property Description
Location
Province ON
Rooms
Extra Room 1 Basement 11.95 m X 4.87 m Recreational, Games room
Extra Room 2 Basement 4.02 m X 3.35 m Utility room
Extra Room 3 Basement 3.2 m X 3.35 m Other
Extra Room 4 Main level 6.5 m X 3.5 m Kitchen
Extra Room 5 Main level 7.92 m X 4.26 m Living room
Extra Room 6 Main level 7.92 m X 4.26 m Dining room
Interior
Heating Forced air
Cooling Central air conditioning
Exterior
Parking Features No
View Y/N No
Total Parking Spaces 10
Private Pool No
Building
Lot Description Landscaped
Story 1
Sewer Septic System
Architectural Style Bungalow
Others
Ownership Freehold
Virtual Tour https://vimeo.com/1055549294?share=copy






