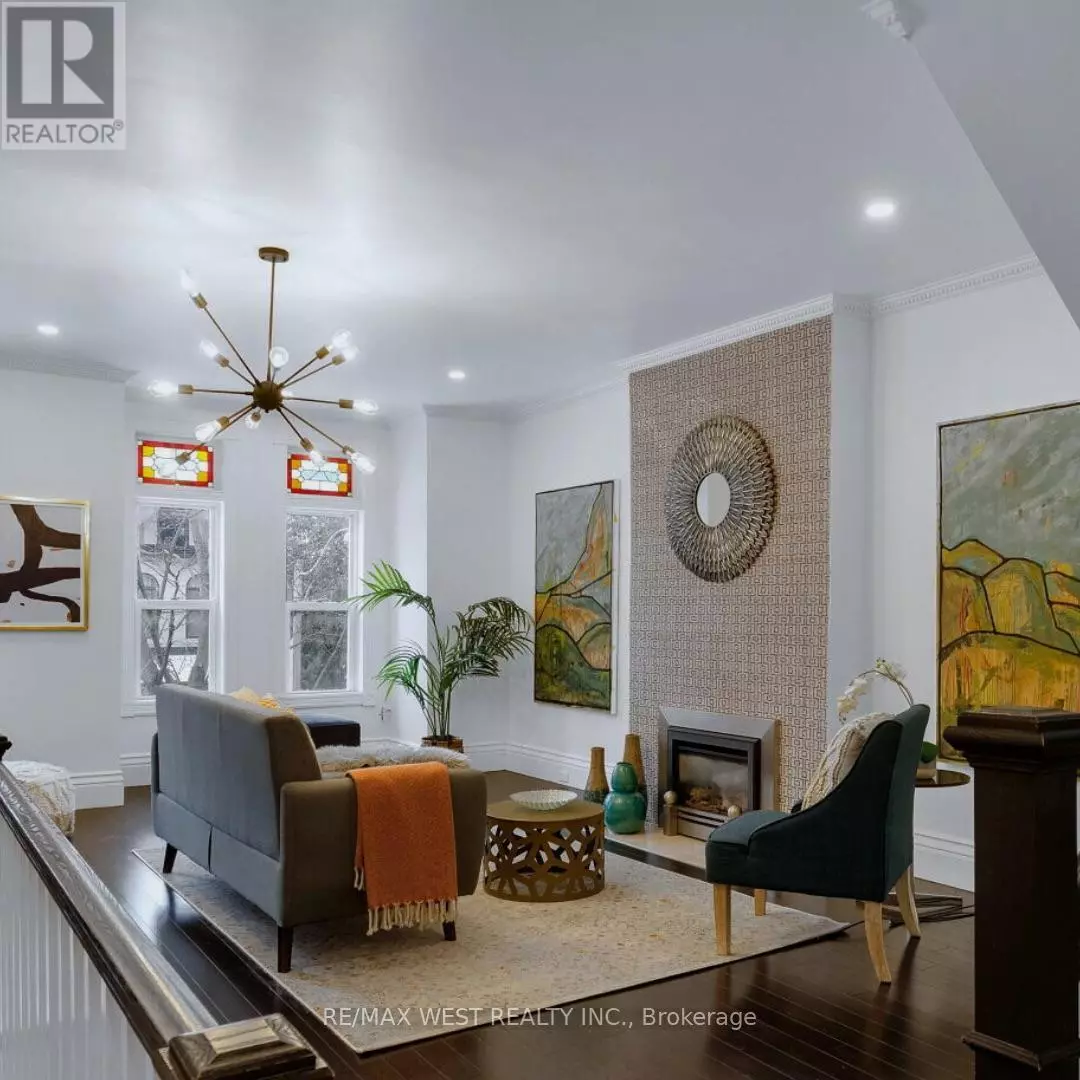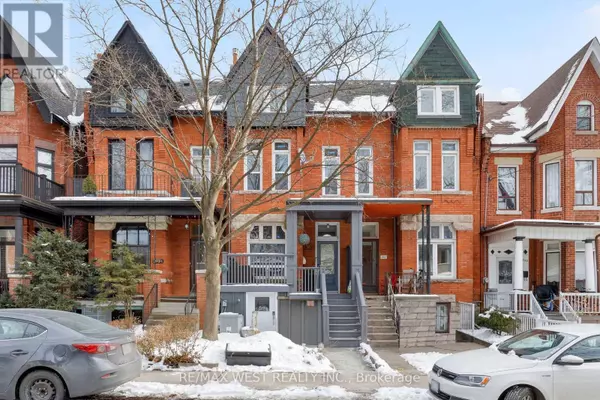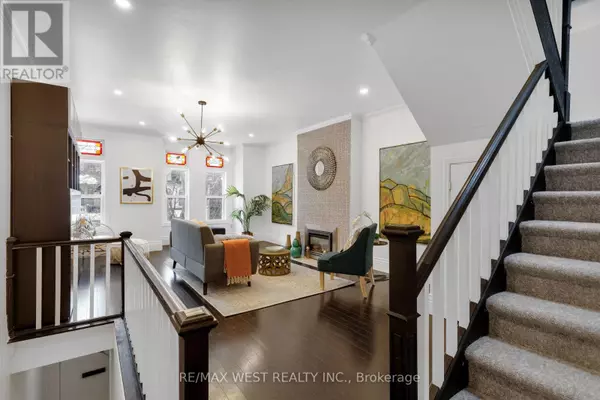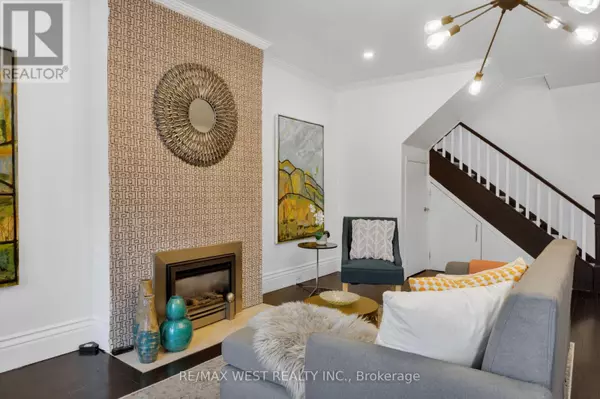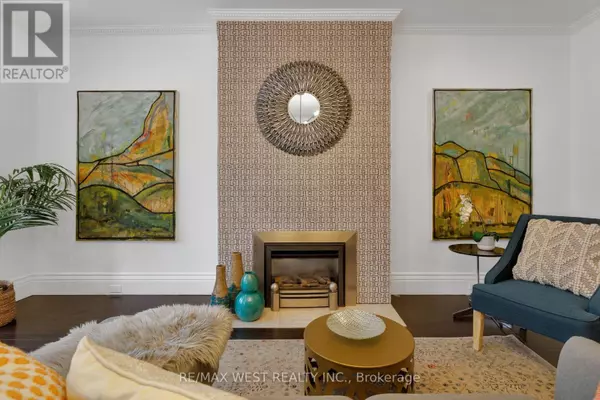303 CRAWFORD STREET Toronto (trinity-bellwoods), ON M6J2V7
5 Beds
4 Baths
UPDATED:
Key Details
Property Type Townhouse
Sub Type Townhouse
Listing Status Active
Purchase Type For Sale
Subdivision Trinity-Bellwoods
MLS® Listing ID C11977119
Bedrooms 5
Originating Board Toronto Regional Real Estate Board
Property Sub-Type Townhouse
Property Description
Location
Province ON
Rooms
Extra Room 1 Second level 8.17 m X 4.62 m Living room
Extra Room 2 Second level 3.52 m X 3.1 m Bedroom 3
Extra Room 3 Second level 3.38 m X 3.2 m Kitchen
Extra Room 4 Second level 2.52 m X 3.29 m Dining room
Extra Room 5 Third level 6.58 m X 4.76 m Primary Bedroom
Extra Room 6 Basement 5.1 m X 4.61 m Living room
Interior
Heating Forced air
Cooling Central air conditioning
Flooring Laminate, Tile, Bamboo
Exterior
Parking Features No
View Y/N No
Total Parking Spaces 2
Private Pool No
Building
Story 3
Sewer Sanitary sewer
Others
Ownership Freehold
Virtual Tour https://tours.bhtours.ca/303-crawford-street/

