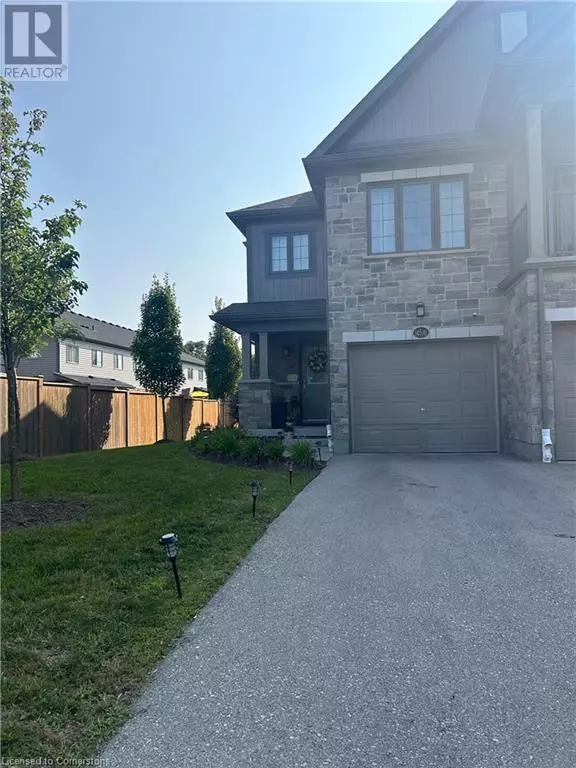145 SOUTH CREEK Drive Unit# A1 Kitchener, ON N2P0H1
3 Beds
3 Baths
1,450 SqFt
UPDATED:
Key Details
Property Type Townhouse
Sub Type Townhouse
Listing Status Active
Purchase Type For Rent
Square Footage 1,450 sqft
Subdivision 335 - Pioneer Park/Doon/Wyldwoods
MLS® Listing ID 40699261
Style 2 Level
Bedrooms 3
Half Baths 1
Originating Board Cornerstone - Waterloo Region
Property Sub-Type Townhouse
Property Description
Location
Province ON
Rooms
Extra Room 1 Second level 8'0'' x 5'0'' Other
Extra Room 2 Second level 8'0'' x 5'0'' Full bathroom
Extra Room 3 Second level 13'0'' x 5'0'' 4pc Bathroom
Extra Room 4 Second level 17'0'' x 12'0'' Primary Bedroom
Extra Room 5 Second level 13'0'' x 9'0'' Bedroom
Extra Room 6 Second level 13'0'' x 9'0'' Bedroom
Interior
Heating Forced air
Cooling Central air conditioning
Exterior
Parking Features Yes
Community Features Community Centre
View Y/N No
Total Parking Spaces 3
Private Pool No
Building
Story 2
Sewer Municipal sewage system
Architectural Style 2 Level
Others
Ownership Condominium
Acceptable Financing Monthly
Listing Terms Monthly






