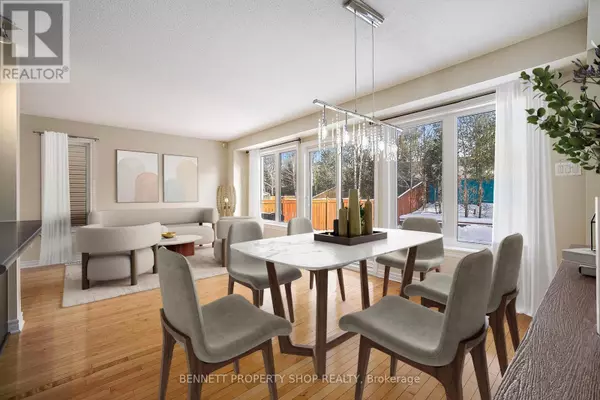107 BANDELIER WAY Ottawa, ON K2S0C3
3 Beds
4 Baths
UPDATED:
Key Details
Property Type Single Family Home
Sub Type Freehold
Listing Status Active
Purchase Type For Sale
Subdivision 8211 - Stittsville (North)
MLS® Listing ID X11977469
Bedrooms 3
Half Baths 1
Originating Board Ottawa Real Estate Board
Property Sub-Type Freehold
Property Description
Location
Province ON
Rooms
Extra Room 1 Second level 4.32 m X 4.27 m Primary Bedroom
Extra Room 2 Second level 2.6 m X 3.69 m Bathroom
Extra Room 3 Second level 3.23 m X 4.9 m Bedroom 2
Extra Room 4 Second level 2.96 m X 3.64 m Bedroom 3
Extra Room 5 Second level 3.23 m X 1.44 m Bathroom
Extra Room 6 Lower level 6.11 m X 5.99 m Recreational, Games room
Interior
Heating Forced air
Cooling Central air conditioning
Exterior
Parking Features Yes
Fence Fenced yard
View Y/N No
Total Parking Spaces 2
Private Pool No
Building
Story 2
Sewer Sanitary sewer
Others
Ownership Freehold






