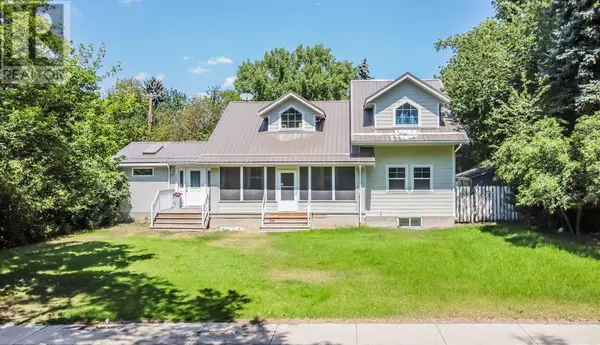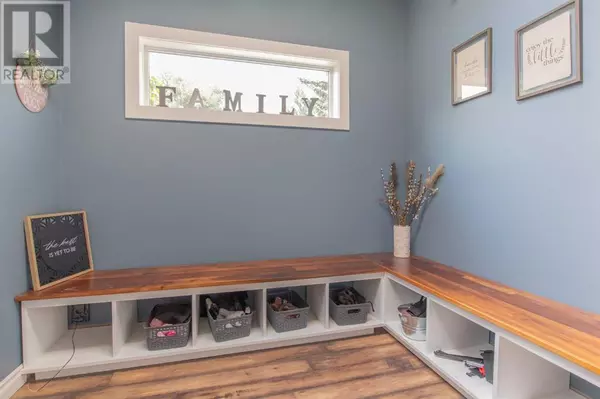32 Evergreen Park Close W Brooks, AB T1R0A9
6 Beds
4 Baths
2,780 SqFt
UPDATED:
Key Details
Property Type Single Family Home
Sub Type Freehold
Listing Status Active
Purchase Type For Sale
Square Footage 2,780 sqft
Price per Sqft $243
MLS® Listing ID A2195540
Bedrooms 6
Originating Board REALTORS® Association of South Central Alberta
Year Built 1920
Lot Size 0.330 Acres
Acres 14374.8
Property Sub-Type Freehold
Property Description
Location
Province AB
Rooms
Extra Room 1 Second level 12.75 Ft x 9.08 Ft 4pc Bathroom
Extra Room 2 Second level 11.08 Ft x 23.25 Ft Bonus Room
Extra Room 3 Second level 17.58 Ft x 14.17 Ft Other
Extra Room 4 Second level 9.00 Ft x 9.67 Ft Bedroom
Extra Room 5 Second level 20.83 Ft x 13.67 Ft Primary Bedroom
Extra Room 6 Basement 12.08 Ft x 12.83 Ft Bedroom
Interior
Heating Forced air
Cooling Central air conditioning
Flooring Carpeted, Ceramic Tile, Laminate
Exterior
Parking Features Yes
Garage Spaces 2.0
Garage Description 2
Fence Fence
View Y/N No
Total Parking Spaces 4
Private Pool No
Building
Lot Description Lawn, Underground sprinkler
Story 1.5
Others
Ownership Freehold






