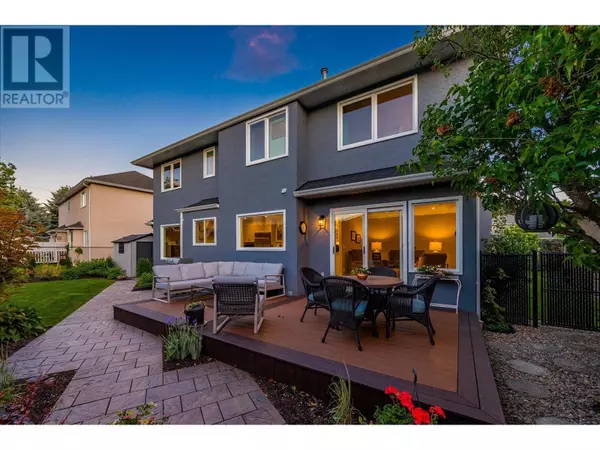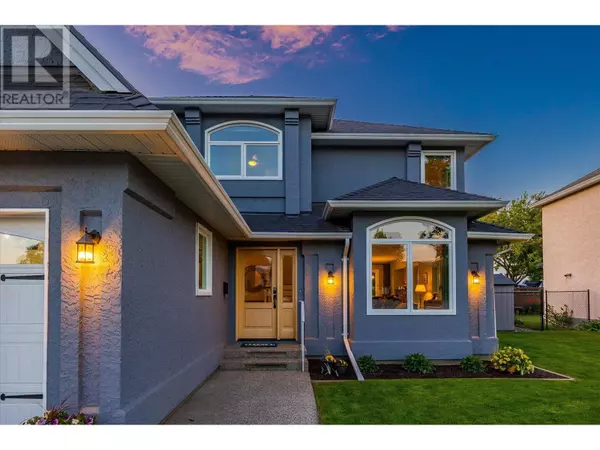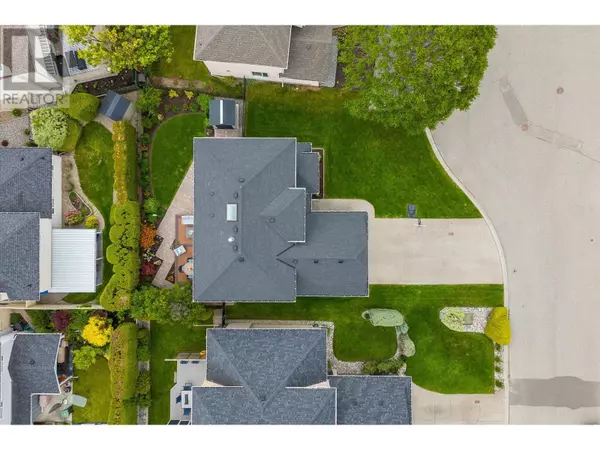1116 Windermere Court Kelowna, BC V1W3R6
5 Beds
3 Baths
2,170 SqFt
UPDATED:
Key Details
Property Type Single Family Home
Sub Type Freehold
Listing Status Active
Purchase Type For Sale
Square Footage 2,170 sqft
Price per Sqft $576
Subdivision Lower Mission
MLS® Listing ID 10334655
Bedrooms 5
Half Baths 1
Originating Board Association of Interior REALTORS®
Year Built 1992
Lot Size 5,662 Sqft
Acres 5662.8
Property Sub-Type Freehold
Property Description
Location
Province BC
Zoning Unknown
Rooms
Extra Room 1 Second level 7'9'' x 6' Other
Extra Room 2 Second level 11'11'' x 15'10'' Primary Bedroom
Extra Room 3 Second level 11'10'' x 20'1'' Bedroom
Extra Room 4 Second level 9'4'' x 10' Bedroom
Extra Room 5 Second level 12'10'' x 9'4'' Bedroom
Extra Room 6 Second level 9'11'' x 10'5'' Bedroom
Interior
Heating Forced air, See remarks
Cooling Central air conditioning
Flooring Carpeted, Hardwood, Tile
Fireplaces Type Unknown
Exterior
Parking Features Yes
Garage Spaces 2.0
Garage Description 2
Fence Fence
View Y/N Yes
View Mountain view
Roof Type Unknown
Total Parking Spaces 2
Private Pool No
Building
Lot Description Underground sprinkler
Story 2
Sewer Municipal sewage system
Others
Ownership Freehold
Virtual Tour https://unbranded.youriguide.com/1116_windermere_ct_kelowna_bc/






