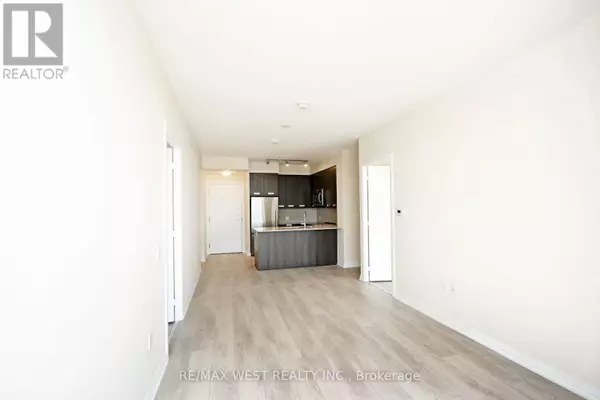35 Watergarden DR #2915 Mississauga (hurontario), ON L5R0G8
3 Beds
2 Baths
999 SqFt
UPDATED:
Key Details
Property Type Condo
Sub Type Condominium/Strata
Listing Status Active
Purchase Type For Sale
Square Footage 999 sqft
Price per Sqft $749
Subdivision Hurontario
MLS® Listing ID W11979279
Bedrooms 3
Condo Fees $674/mo
Originating Board Toronto Regional Real Estate Board
Property Sub-Type Condominium/Strata
Property Description
Location
Province ON
Rooms
Extra Room 1 Flat 6.2 m X 2.84 m Living room
Extra Room 2 Flat 6.2 m X 2.84 m Dining room
Extra Room 3 Flat 2.45 m X 2.45 m Kitchen
Extra Room 4 Flat 4.36 m X 3.05 m Primary Bedroom
Extra Room 5 Flat 3.54 m X 3.05 m Bedroom 2
Extra Room 6 Flat 2.44 m X 2.62 m Den
Interior
Heating Forced air
Cooling Central air conditioning, Ventilation system
Flooring Laminate, Ceramic
Exterior
Parking Features Yes
Community Features Pet Restrictions, Community Centre
View Y/N Yes
View View, City view
Total Parking Spaces 1
Private Pool No
Others
Ownership Condominium/Strata






