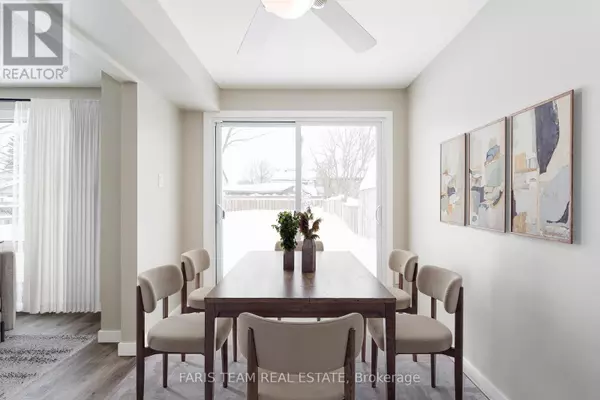98 MOWAT CRESCENT Barrie (letitia Heights), ON L4N5B3
3 Beds
1 Bath
1,099 SqFt
UPDATED:
Key Details
Property Type Single Family Home
Sub Type Freehold
Listing Status Active
Purchase Type For Sale
Square Footage 1,099 sqft
Price per Sqft $568
Subdivision Letitia Heights
MLS® Listing ID S11979074
Bedrooms 3
Originating Board Toronto Regional Real Estate Board
Property Sub-Type Freehold
Property Description
Location
Province ON
Rooms
Extra Room 1 Second level 3.45 m X 3.41 m Primary Bedroom
Extra Room 2 Second level 4.06 m X 3.43 m Bedroom
Extra Room 3 Second level 2.89 m X 2.49 m Bedroom
Extra Room 4 Basement 4.55 m X 3.07 m Recreational, Games room
Extra Room 5 Main level 3.01 m X 2.86 m Kitchen
Extra Room 6 Main level 3.04 m X 2.3 m Eating area
Interior
Heating Forced air
Cooling Central air conditioning
Flooring Laminate
Exterior
Parking Features Yes
Fence Fenced yard
View Y/N No
Total Parking Spaces 3
Private Pool No
Building
Story 2
Sewer Sanitary sewer
Others
Ownership Freehold
Virtual Tour https://www.youtube.com/watch?v=svdc8empnq0






