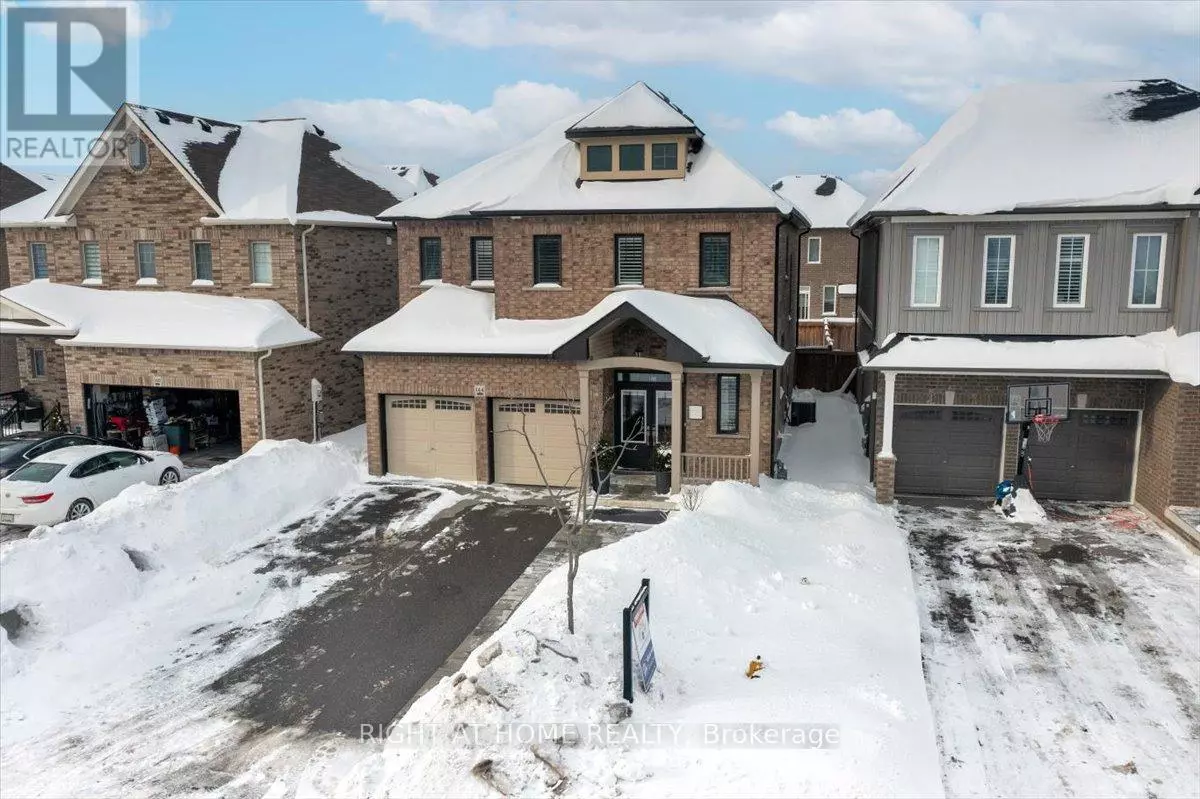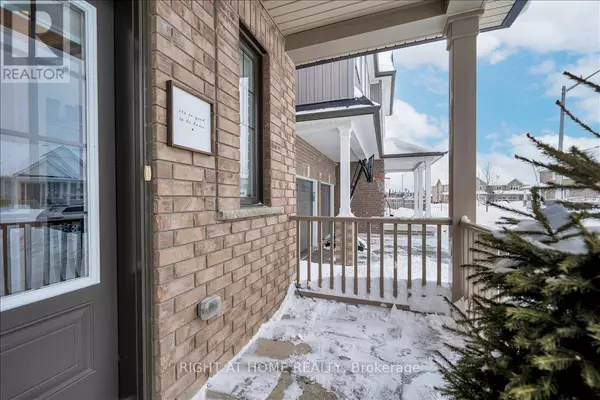144 FRED JACKMAN AVENUE Clarington (bowmanville), ON L1C3K2
4 Beds
3 Baths
UPDATED:
Key Details
Property Type Single Family Home
Sub Type Freehold
Listing Status Active
Purchase Type For Sale
Subdivision Bowmanville
MLS® Listing ID E11979292
Bedrooms 4
Half Baths 1
Originating Board Toronto Regional Real Estate Board
Property Sub-Type Freehold
Property Description
Location
Province ON
Rooms
Extra Room 1 Main level 3.62 m X 5.05 m Living room
Extra Room 2 Main level 5.15 m X 3.35 m Dining room
Extra Room 3 Main level 2.59 m X 4.11 m Kitchen
Extra Room 4 Main level 2.68 m X 4.11 m Eating area
Extra Room 5 Main level 3.69 m X 4.11 m Great room
Extra Room 6 Upper Level 5.45 m X 4.23 m Primary Bedroom
Interior
Heating Forced air
Cooling Central air conditioning, Air exchanger
Flooring Hardwood, Carpeted, Ceramic
Exterior
Parking Features Yes
View Y/N No
Total Parking Spaces 6
Private Pool No
Building
Lot Description Landscaped
Story 2
Sewer Sanitary sewer
Others
Ownership Freehold
Virtual Tour https://www.asteroommls.com/pviewer?hideleadgen=1&token=l1DdCJEr6UWLY6YGBRvGPw






