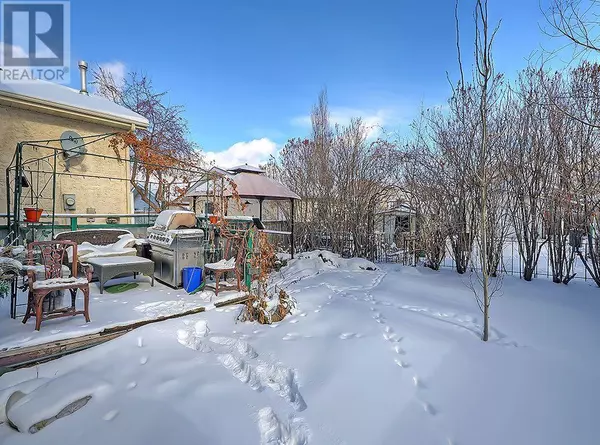954 Erin Woods Drive SE Calgary, AB T2B3C4
3 Beds
2 Baths
1,241 SqFt
UPDATED:
Key Details
Property Type Single Family Home
Sub Type Freehold
Listing Status Active
Purchase Type For Sale
Square Footage 1,241 sqft
Price per Sqft $350
Subdivision Erin Woods
MLS® Listing ID A2195835
Bedrooms 3
Half Baths 1
Originating Board Calgary Real Estate Board
Year Built 1989
Lot Size 3,369 Sqft
Acres 3369.104
Property Sub-Type Freehold
Property Description
Location
Province AB
Rooms
Extra Room 1 Second level 12.75 Ft x 11.50 Ft Primary Bedroom
Extra Room 2 Second level 11.42 Ft x 9.83 Ft Bedroom
Extra Room 3 Second level 10.08 Ft x 9.17 Ft Bedroom
Extra Room 4 Second level 8.08 Ft x 4.92 Ft 4pc Bathroom
Extra Room 5 Main level 12.83 Ft x 11.42 Ft Living room
Extra Room 6 Main level 14.75 Ft x 10.75 Ft Dining room
Interior
Heating Forced air,
Cooling None
Flooring Carpeted, Laminate
Exterior
Parking Features No
Fence Fence
View Y/N No
Total Parking Spaces 1
Private Pool No
Building
Lot Description Landscaped
Story 2
Others
Ownership Freehold






