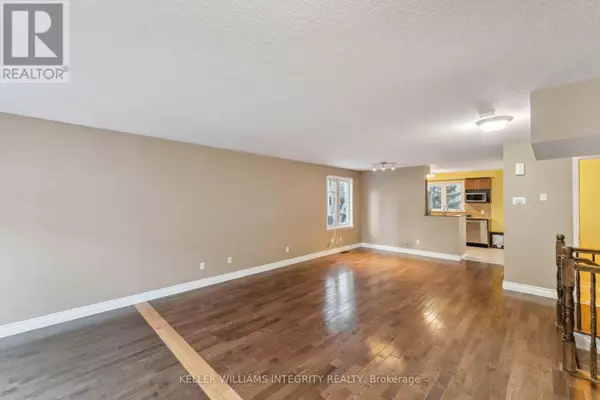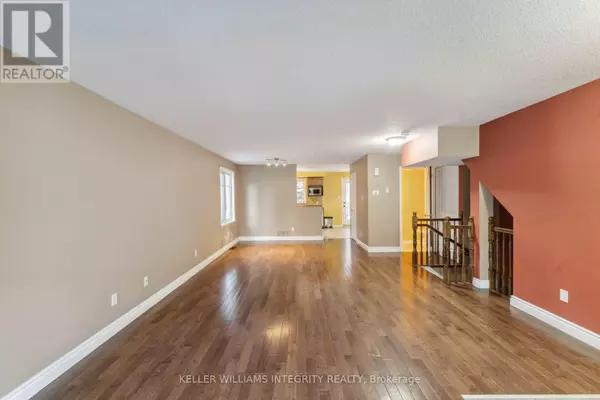562 REARDON Ottawa, ON K1V2L1
3 Beds
2 Baths
1,399 SqFt
OPEN HOUSE
Sun Feb 23, 2:00pm - 4:00pm
UPDATED:
Key Details
Property Type Townhouse
Sub Type Townhouse
Listing Status Active
Purchase Type For Sale
Square Footage 1,399 sqft
Price per Sqft $328
Subdivision 3804 - Heron Gate/Industrial Park
MLS® Listing ID X11979503
Bedrooms 3
Half Baths 1
Condo Fees $438/mo
Originating Board Ottawa Real Estate Board
Property Sub-Type Townhouse
Property Description
Location
Province ON
Rooms
Extra Room 1 Lower level 4.4 m X 2.9 m Primary Bedroom
Extra Room 2 Lower level 3.3 m X 2.8 m Bedroom 2
Extra Room 3 Lower level 2.9 m X 3.7 m Bedroom 3
Extra Room 4 Ground level 4.7 m X 3.2 m Living room
Extra Room 5 Ground level 3.6 m X 2.9 m Dining room
Extra Room 6 Ground level 3.2 m X 2.9 m Kitchen
Interior
Heating Forced air
Cooling Central air conditioning
Flooring Hardwood, Tile, Vinyl
Exterior
Parking Features No
Community Features Pet Restrictions
View Y/N No
Total Parking Spaces 1
Private Pool No
Others
Ownership Condominium/Strata






