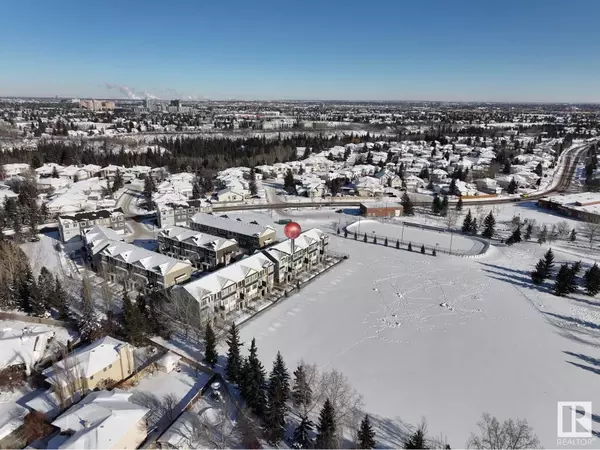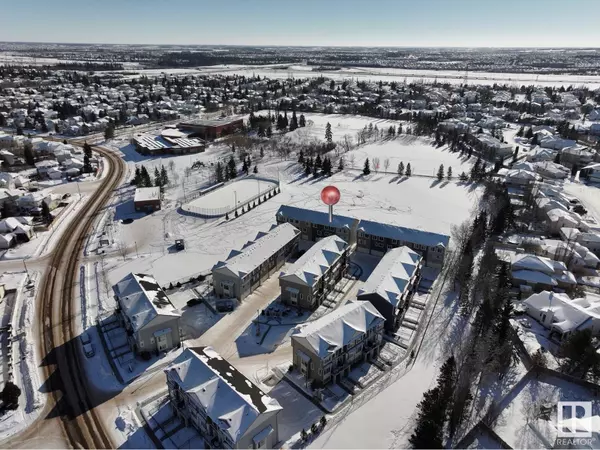#12 11373 12 AV NW Edmonton, AB T6J5V2
3 Beds
3 Baths
1,323 SqFt
UPDATED:
Key Details
Property Type Townhouse
Sub Type Townhouse
Listing Status Active
Purchase Type For Sale
Square Footage 1,323 sqft
Price per Sqft $291
Subdivision Twin Brooks
MLS® Listing ID E4422106
Bedrooms 3
Half Baths 1
Condo Fees $233/mo
Originating Board REALTORS® Association of Edmonton
Year Built 2019
Property Sub-Type Townhouse
Property Description
Location
Province AB
Rooms
Extra Room 1 Main level Measurements not available Living room
Extra Room 2 Main level Measurements not available Dining room
Extra Room 3 Main level Measurements not available Kitchen
Extra Room 4 Upper Level Measurements not available Primary Bedroom
Extra Room 5 Upper Level Measurements not available Bedroom 2
Extra Room 6 Upper Level Measurements not available Bedroom 3
Interior
Heating Forced air
Exterior
Parking Features Yes
Fence Fence
View Y/N No
Private Pool No
Building
Story 3
Others
Ownership Condominium/Strata






