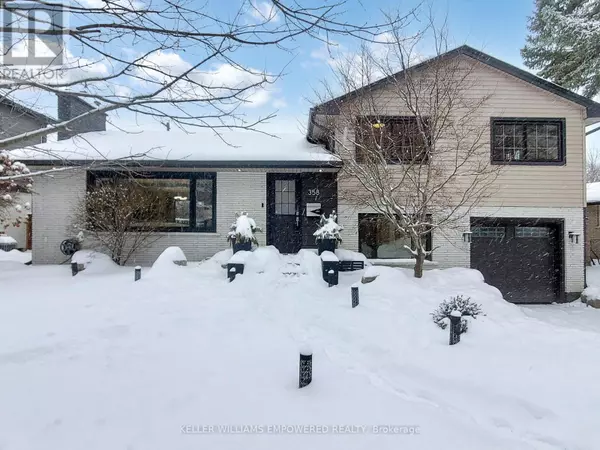358 ARDEN CRESCENT Burlington (shoreacres), ON L7L2A8
5 Beds
4 Baths
UPDATED:
Key Details
Property Type Single Family Home
Sub Type Freehold
Listing Status Active
Purchase Type For Sale
Subdivision Shoreacres
MLS® Listing ID W11979707
Bedrooms 5
Originating Board Toronto Regional Real Estate Board
Property Sub-Type Freehold
Property Description
Location
Province ON
Rooms
Extra Room 1 Basement 5.8 m X 3 m Recreational, Games room
Extra Room 2 Basement 4.4 m X 3.9 m Great room
Extra Room 3 Main level 5.75 m X 3.82 m Living room
Extra Room 4 Main level 3.3 m X 2.3 m Dining room
Extra Room 5 Main level 3.3 m X 3.1 m Kitchen
Extra Room 6 Upper Level 5 m X 3.9 m Primary Bedroom
Interior
Heating Forced air
Cooling Central air conditioning
Flooring Laminate
Exterior
Parking Features Yes
View Y/N No
Total Parking Spaces 6
Private Pool No
Building
Sewer Sanitary sewer
Others
Ownership Freehold
Virtual Tour https://www.winsold.com/tour/387523/branded/8698






