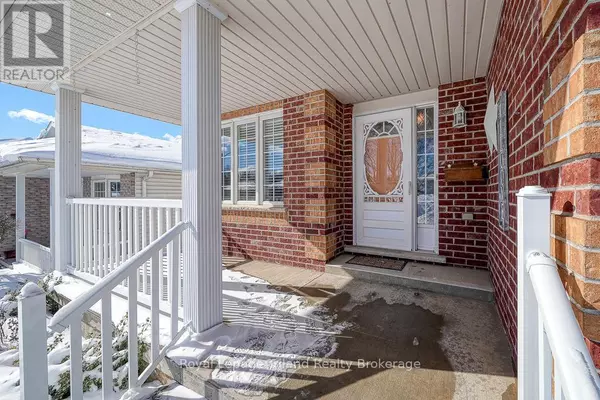52 ROSSITER ROAD Ingersoll (ingersoll - South), ON N5C4E1
4 Beds
2 Baths
1,499 SqFt
UPDATED:
Key Details
Property Type Single Family Home
Sub Type Freehold
Listing Status Active
Purchase Type For Sale
Square Footage 1,499 sqft
Price per Sqft $413
Subdivision Ingersoll - South
MLS® Listing ID X11979888
Style Bungalow
Bedrooms 4
Originating Board Woodstock Ingersoll Tillsonburg and Area Association of REALTORS® (WITAAR)
Property Sub-Type Freehold
Property Description
Location
Province ON
Rooms
Extra Room 1 Basement 7.46 m X 3.54 m Family room
Extra Room 2 Basement 3.78 m X 4.44 m Bedroom
Extra Room 3 Basement 3.8 m X 3.51 m Bedroom
Extra Room 4 Basement 3.77 m X 2.85 m Utility room
Extra Room 5 Main level 3.46 m X 2.73 m Bedroom
Extra Room 6 Main level 5.11 m X 3.8 m Primary Bedroom
Interior
Heating Forced air
Cooling Central air conditioning
Exterior
Parking Features Yes
Fence Fenced yard
Community Features Community Centre
View Y/N No
Total Parking Spaces 4
Private Pool No
Building
Lot Description Landscaped
Story 1
Sewer Sanitary sewer
Architectural Style Bungalow
Others
Ownership Freehold
Virtual Tour https://virtualtours.augmentum.ca/52rossiterrd






