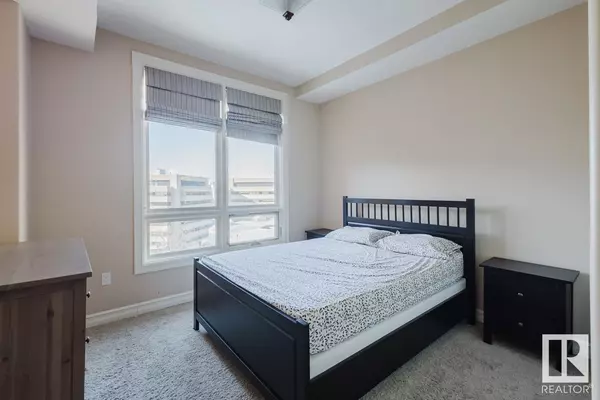#805 10142 111 ST NW Edmonton, AB T5K1K6
2 Beds
2 Baths
1,141 SqFt
UPDATED:
Key Details
Property Type Condo
Sub Type Condominium/Strata
Listing Status Active
Purchase Type For Sale
Square Footage 1,141 sqft
Price per Sqft $302
Subdivision Wîhkwêntôwin
MLS® Listing ID E4422159
Bedrooms 2
Condo Fees $746/mo
Originating Board REALTORS® Association of Edmonton
Year Built 2009
Lot Size 198 Sqft
Acres 198.05595
Property Sub-Type Condominium/Strata
Property Description
Location
Province AB
Rooms
Extra Room 1 Main level Measurements not available Living room
Extra Room 2 Main level Measurements not available Dining room
Extra Room 3 Main level Measurements not available Kitchen
Extra Room 4 Main level Measurements not available Primary Bedroom
Extra Room 5 Main level Measurements not available Bedroom 2
Interior
Heating Heat Pump
Cooling Central air conditioning
Exterior
Parking Features Yes
View Y/N Yes
View City view
Private Pool No
Others
Ownership Condominium/Strata






