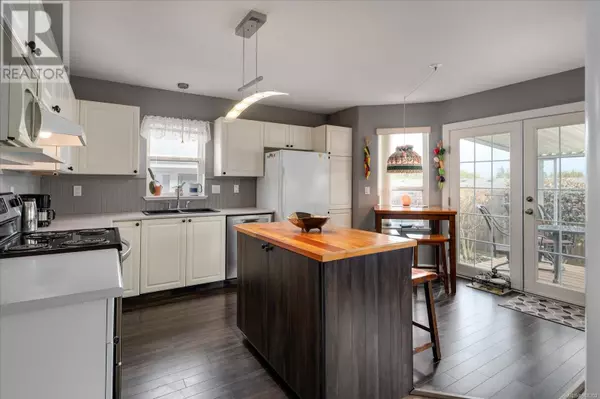520 Hampstead St Parksville, BC V9P2T7
2 Beds
2 Baths
1,850 SqFt
UPDATED:
Key Details
Property Type Condo
Sub Type Strata
Listing Status Active
Purchase Type For Sale
Square Footage 1,850 sqft
Price per Sqft $372
Subdivision Wembley Place
MLS® Listing ID 988302
Bedrooms 2
Condo Fees $172/mo
Originating Board Vancouver Island Real Estate Board
Year Built 1996
Lot Size 4,356 Sqft
Acres 4356.0
Property Sub-Type Strata
Property Description
Location
Province BC
Zoning Residential
Rooms
Extra Room 1 Main level 12'6 x 6'5 Entrance
Extra Room 2 Main level 8'10 x 7'7 Porch
Extra Room 3 Main level 4-Piece Bathroom
Extra Room 4 Main level 15'2 x 9'8 Patio
Extra Room 5 Main level 4'3 x 2'8 Laundry room
Extra Room 6 Main level 8'1 x 10'3 Dining room
Interior
Heating Forced air,
Cooling None
Fireplaces Number 1
Exterior
Parking Features No
Community Features Pets Allowed With Restrictions, Family Oriented
View Y/N No
Total Parking Spaces 4
Private Pool No
Others
Ownership Strata
Acceptable Financing Monthly
Listing Terms Monthly
Virtual Tour https://nanaimophotography.hd.pics/view/?s=1990288&nohit=1






