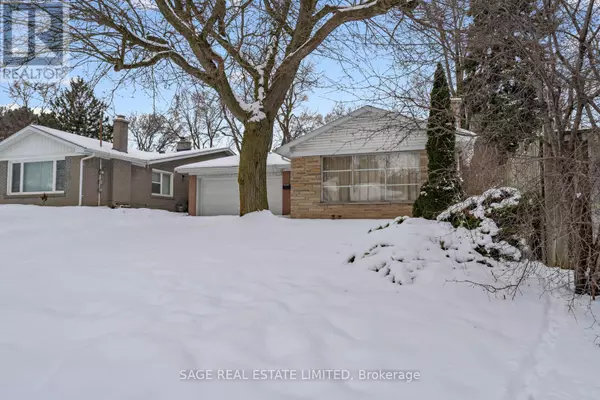5 HOPPERTON DRIVE Toronto (st. Andrew-windfields), ON M2L2S5
4 Beds
3 Baths
UPDATED:
Key Details
Property Type Single Family Home
Sub Type Freehold
Listing Status Active
Purchase Type For Sale
Subdivision St. Andrew-Windfields
MLS® Listing ID C11980119
Bedrooms 4
Half Baths 1
Originating Board Toronto Regional Real Estate Board
Property Sub-Type Freehold
Property Description
Location
Province ON
Rooms
Extra Room 1 Basement 5.46 m X 3.78 m Exercise room
Extra Room 2 Basement 6.58 m X 4.88 m Laundry room
Extra Room 3 Lower level 4.72 m X 3.78 m Office
Extra Room 4 Lower level 6.99 m X 4.72 m Recreational, Games room
Extra Room 5 Lower level 3.12 m X 1.73 m Mud room
Extra Room 6 Main level 5.56 m X 3.86 m Living room
Interior
Heating Forced air
Cooling Central air conditioning
Exterior
Parking Features Yes
Community Features Community Centre
View Y/N No
Total Parking Spaces 6
Private Pool No
Building
Sewer Sanitary sewer
Others
Ownership Freehold






