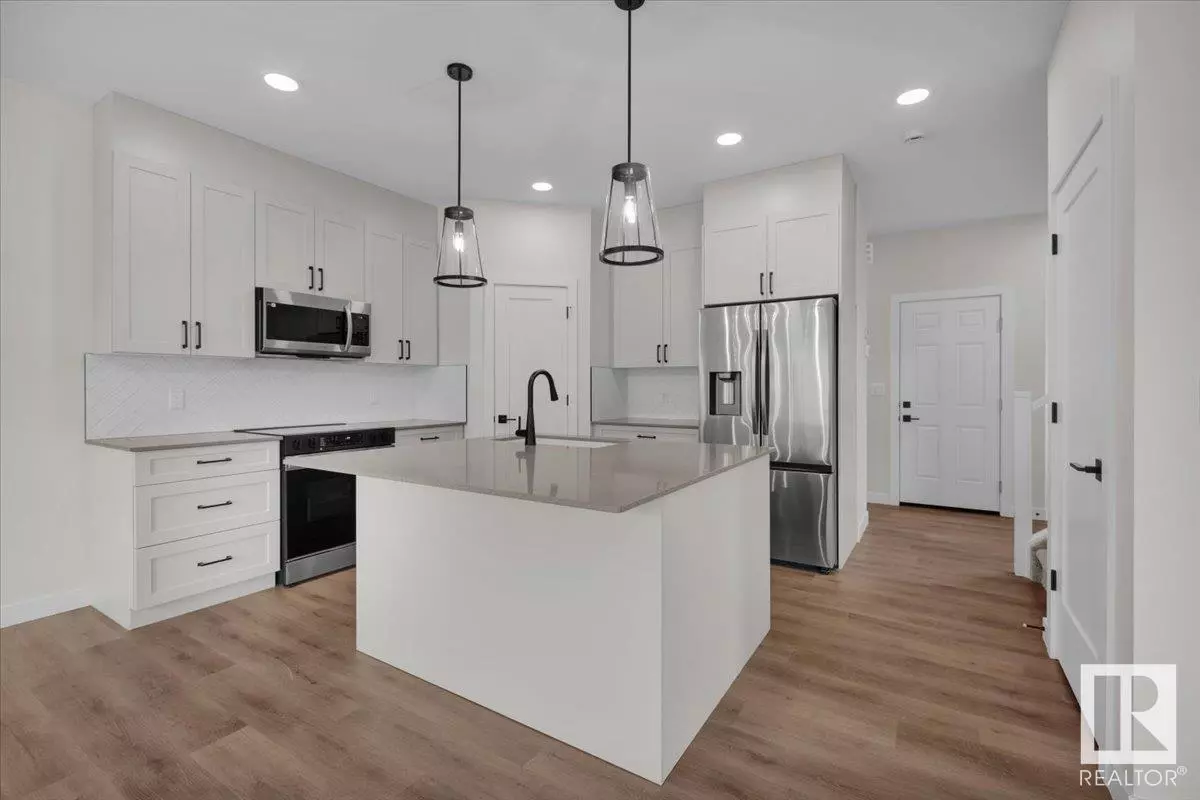6 Brickyard WY Stony Plain, AB T7Z0H9
3 Beds
3 Baths
1,817 SqFt
UPDATED:
Key Details
Property Type Single Family Home
Sub Type Freehold
Listing Status Active
Purchase Type For Sale
Square Footage 1,817 sqft
Price per Sqft $291
Subdivision Brickyard
MLS® Listing ID E4422200
Bedrooms 3
Half Baths 1
Originating Board REALTORS® Association of Edmonton
Year Built 2025
Lot Size 3,913 Sqft
Acres 3913.9731
Property Sub-Type Freehold
Property Description
Location
Province AB
Rooms
Extra Room 1 Main level Measurements not available Living room
Extra Room 2 Main level Measurements not available Dining room
Extra Room 3 Main level Measurements not available Kitchen
Extra Room 4 Upper Level Measurements not available Primary Bedroom
Extra Room 5 Upper Level Measurements not available Bedroom 2
Extra Room 6 Upper Level Measurements not available Bedroom 3
Interior
Heating Forced air
Fireplaces Type Insert
Exterior
Parking Features Yes
View Y/N No
Private Pool No
Building
Story 2
Others
Ownership Freehold






